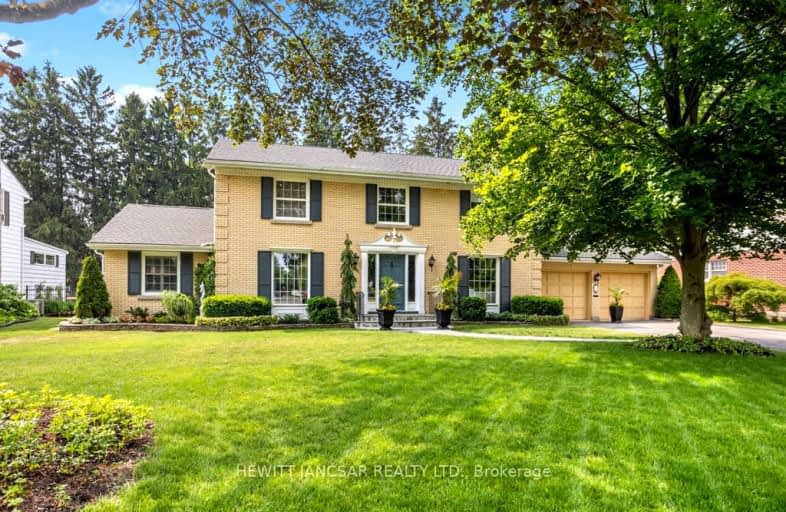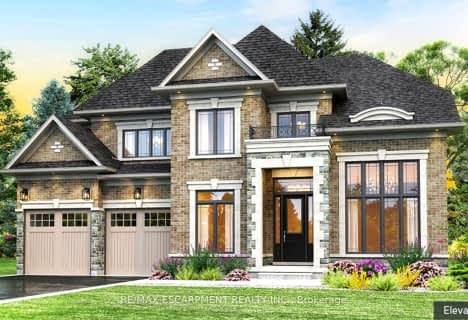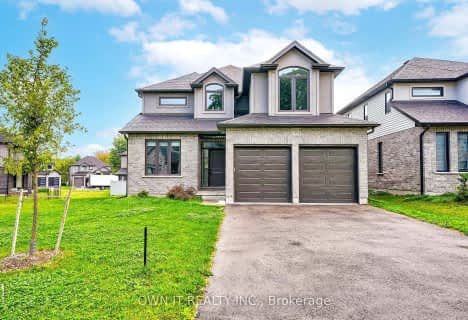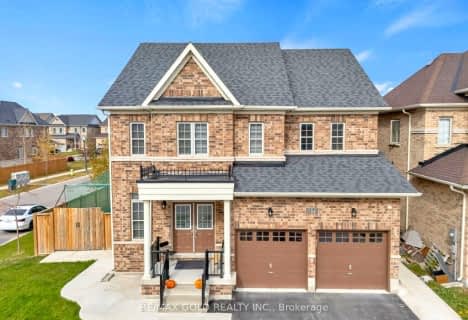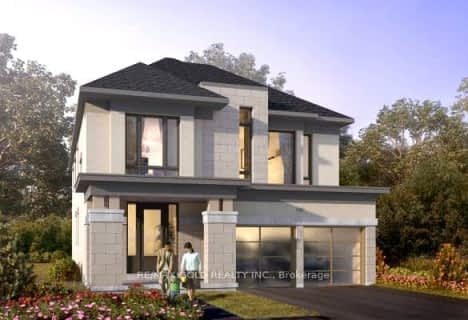Car-Dependent
- Almost all errands require a car.
1
/100
Somewhat Bikeable
- Most errands require a car.
43
/100

Holy Family French Immersion School
Elementary: Catholic
1.11 km
Central Public School
Elementary: Public
1.36 km
Northdale Public School
Elementary: Public
0.52 km
Winchester Street Public School
Elementary: Public
1.81 km
Roch Carrier French Immersion Public School
Elementary: Public
1.59 km
École élémentaire catholique Sainte-Marguerite-Bourgeoys
Elementary: Catholic
0.75 km
St Don Bosco Catholic Secondary School
Secondary: Catholic
1.86 km
École secondaire catholique École secondaire Notre-Dame
Secondary: Catholic
3.76 km
Woodstock Collegiate Institute
Secondary: Public
1.33 km
St Mary's High School
Secondary: Catholic
3.36 km
Huron Park Secondary School
Secondary: Public
1.83 km
College Avenue Secondary School
Secondary: Public
2.47 km
-
Vansittart Park
174 Vansittart Ave (Ingersoll Ave.), Woodstock ON 0.94km -
Roth Park
680 Highland Dr (Huron St.), Woodstock ON N4S 7G8 1.12km -
McIntosh Park
140 Butler St (Kendall Ave.), Woodstock ON N4S 2Y6 2.06km
-
Standard Tube Employees Cu
273 Ingersoll Ave, Woodstock ON N4S 4W7 1.05km -
Localcoin Bitcoin ATM - Petro-Canada
805 Vansittart Ave, Woodstock ON N4T 0L6 1.36km -
CIBC
441 Dundas St (Graham St.), Woodstock ON N4S 1C2 1.48km
