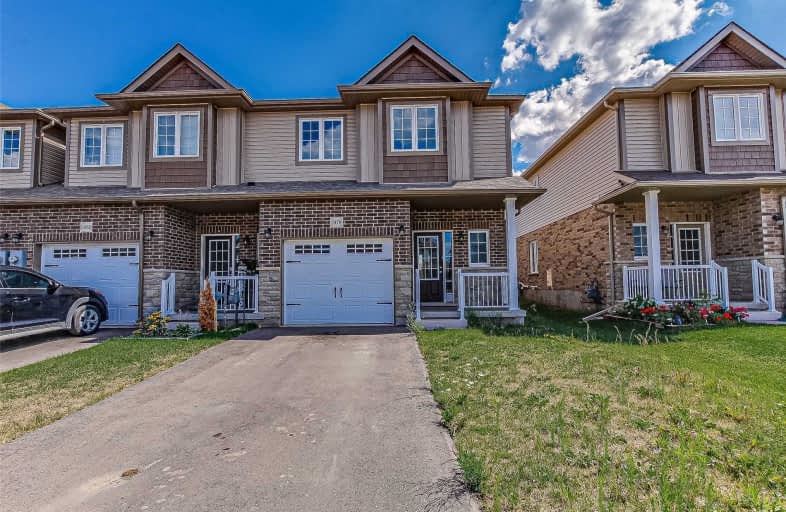Sold on Aug 28, 2020
Note: Property is not currently for sale or for rent.

-
Type: Att/Row/Twnhouse
-
Style: 2-Storey
-
Lot Size: 25.39 x 105.23 Feet
-
Age: No Data
-
Taxes: $3,270 per year
-
Days on Site: 19 Days
-
Added: Aug 09, 2020 (2 weeks on market)
-
Updated:
-
Last Checked: 2 hours ago
-
MLS®#: X4863148
-
Listed By: Homelife/miracle realty ltd, brokerage
Beautiful Freehold 3 Bedroom Townhouse In The Most Desirable Area Of Woodstock. This Stunning End Unit Boasts Open Concept Kitchen Dinette And Great Room With Stainless Steel Appliances. Upper Level Includes 3 Bedrooms, Two Of Which Have Large Walk-In Closets. Master Has 3 Piece Ensuite. Convenient 2 Nd Floor Laundry. A True Gem.
Extras
S/S Fridge, Stove, Dishwasher, White Washer & Dryer
Property Details
Facts for 1478 Caen Avenue, Woodstock
Status
Days on Market: 19
Last Status: Sold
Sold Date: Aug 28, 2020
Closed Date: Sep 30, 2020
Expiry Date: Dec 09, 2020
Sold Price: $490,000
Unavailable Date: Aug 28, 2020
Input Date: Aug 09, 2020
Property
Status: Sale
Property Type: Att/Row/Twnhouse
Style: 2-Storey
Area: Woodstock
Availability Date: Immediately
Inside
Bedrooms: 3
Bathrooms: 3
Kitchens: 1
Rooms: 9
Den/Family Room: No
Air Conditioning: None
Fireplace: No
Washrooms: 3
Building
Basement: Full
Heat Type: Forced Air
Heat Source: Gas
Exterior: Alum Siding
Exterior: Brick
Water Supply: Municipal
Special Designation: Unknown
Parking
Driveway: Private
Garage Spaces: 1
Garage Type: Attached
Covered Parking Spaces: 1
Total Parking Spaces: 2
Fees
Tax Year: 2020
Tax Legal Description: Block 5 Plan 41M300 Part 89 41R9290
Taxes: $3,270
Land
Cross Street: Cardinal / Caen Ave
Municipality District: Woodstock
Fronting On: South
Pool: None
Sewer: Sewers
Lot Depth: 105.23 Feet
Lot Frontage: 25.39 Feet
Additional Media
- Virtual Tour: https://tours.upnclose.com/idx/628424
Rooms
Room details for 1478 Caen Avenue, Woodstock
| Type | Dimensions | Description |
|---|---|---|
| Kitchen Main | 3.08 x 2.16 | Breakfast Bar, Tile Floor |
| Dining Main | 2.49 x 2.49 | Tile Floor |
| Great Rm Main | 5.85 x 3.65 | Laminate |
| Powder Rm Main | - | |
| Master Upper | 4.17 x 3.78 | W/I Closet, 3 Pc Ensuite |
| 2nd Br Upper | 3.62 x 2.95 | |
| 3rd Br Upper | 3.63 x 2.83 |
| XXXXXXXX | XXX XX, XXXX |
XXXX XXX XXXX |
$XXX,XXX |
| XXX XX, XXXX |
XXXXXX XXX XXXX |
$XXX,XXX | |
| XXXXXXXX | XXX XX, XXXX |
XXXXXXX XXX XXXX |
|
| XXX XX, XXXX |
XXXXXX XXX XXXX |
$XXX,XXX | |
| XXXXXXXX | XXX XX, XXXX |
XXXXXX XXX XXXX |
$X,XXX |
| XXX XX, XXXX |
XXXXXX XXX XXXX |
$X,XXX |
| XXXXXXXX XXXX | XXX XX, XXXX | $490,000 XXX XXXX |
| XXXXXXXX XXXXXX | XXX XX, XXXX | $479,900 XXX XXXX |
| XXXXXXXX XXXXXXX | XXX XX, XXXX | XXX XXXX |
| XXXXXXXX XXXXXX | XXX XX, XXXX | $425,000 XXX XXXX |
| XXXXXXXX XXXXXX | XXX XX, XXXX | $1,650 XXX XXXX |
| XXXXXXXX XXXXXX | XXX XX, XXXX | $1,650 XXX XXXX |

École élémentaire catholique Notre-Dame
Elementary: CatholicSt Michael's
Elementary: CatholicWinchester Street Public School
Elementary: PublicRoch Carrier French Immersion Public School
Elementary: PublicSpringbank Public School
Elementary: PublicAlgonquin Public School
Elementary: PublicSt Don Bosco Catholic Secondary School
Secondary: CatholicÉcole secondaire catholique École secondaire Notre-Dame
Secondary: CatholicWoodstock Collegiate Institute
Secondary: PublicSt Mary's High School
Secondary: CatholicHuron Park Secondary School
Secondary: PublicCollege Avenue Secondary School
Secondary: Public- 2 bath
- 4 bed
536 Princess Street, Woodstock, Ontario • N4S 4H1 • Woodstock



