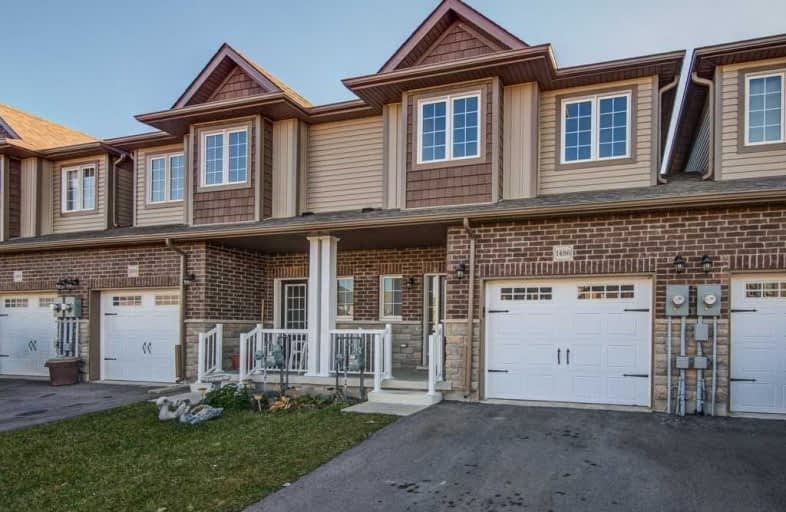Sold on Nov 18, 2020
Note: Property is not currently for sale or for rent.

-
Type: Att/Row/Twnhouse
-
Style: 2-Storey
-
Lot Size: 21.59 x 104.99 Feet
-
Age: No Data
-
Taxes: $3,137 per year
-
Days on Site: 9 Days
-
Added: Nov 09, 2020 (1 week on market)
-
Updated:
-
Last Checked: 2 hours ago
-
MLS®#: X4983291
-
Listed By: Re/max twin city realty inc brokerage
3-Bedroom, Middle Unit Townhome Highly Sought-After Neighborhood. The Modern Kitchen Fully Fenced Yard. Master Bed With Ensuite/Walk-In Closet, Close To Schools, Parks, Shopping Centers, Hospital, Toyota Plant & More!! Don't Miss It!!
Extras
Water Heater Rental. . Property Has Manual Lockbox And Sentrilock Both.**Interboard Listing: Kitchener - Waterloo R. E. Assoc**
Property Details
Facts for 1486 Caen Avenue, Woodstock
Status
Days on Market: 9
Last Status: Sold
Sold Date: Nov 18, 2020
Closed Date: Dec 21, 2020
Expiry Date: Mar 10, 2021
Sold Price: $530,000
Unavailable Date: Nov 18, 2020
Input Date: Nov 09, 2020
Prior LSC: Listing with no contract changes
Property
Status: Sale
Property Type: Att/Row/Twnhouse
Style: 2-Storey
Area: Woodstock
Availability Date: Flexible
Inside
Bedrooms: 3
Bathrooms: 2
Kitchens: 1
Rooms: 6
Den/Family Room: Yes
Air Conditioning: Central Air
Fireplace: No
Washrooms: 2
Building
Basement: Unfinished
Basement 2: W/O
Heat Type: Forced Air
Heat Source: Gas
Exterior: Brick Front
Water Supply: Municipal
Special Designation: Unknown
Parking
Driveway: Available
Garage Spaces: 1
Garage Type: Attached
Covered Parking Spaces: 1
Total Parking Spaces: 2
Fees
Tax Year: 2020
Tax Legal Description: Part Block 5, Plan 41M300, Parts 92 & 93 41R9290
Taxes: $3,137
Land
Cross Street: Devonshire /Cardinal
Municipality District: Woodstock
Fronting On: North
Parcel Number: 001101413
Pool: None
Sewer: Sewers
Lot Depth: 104.99 Feet
Lot Frontage: 21.59 Feet
Acres: < .50
Zoning: Res
Rooms
Room details for 1486 Caen Avenue, Woodstock
| Type | Dimensions | Description |
|---|---|---|
| Great Rm Main | 5.85 x 3.65 | 2 Pc Bath |
| Dining Main | 2.50 x 2.65 | |
| Kitchen Main | 3.08 x 2.11 | |
| Master 2nd | 3.38 x 2.77 | 4 Pc Ensuite |
| 2nd Br 2nd | 4.17 x 3.07 | 3 Pc Bath |
| 3rd Br 2nd | 3.38 x 2.76 |
| XXXXXXXX | XXX XX, XXXX |
XXXX XXX XXXX |
$XXX,XXX |
| XXX XX, XXXX |
XXXXXX XXX XXXX |
$XXX,XXX |
| XXXXXXXX XXXX | XXX XX, XXXX | $530,000 XXX XXXX |
| XXXXXXXX XXXXXX | XXX XX, XXXX | $499,900 XXX XXXX |

École élémentaire catholique Notre-Dame
Elementary: CatholicSt Michael's
Elementary: CatholicWinchester Street Public School
Elementary: PublicRoch Carrier French Immersion Public School
Elementary: PublicSpringbank Public School
Elementary: PublicAlgonquin Public School
Elementary: PublicSt Don Bosco Catholic Secondary School
Secondary: CatholicÉcole secondaire catholique École secondaire Notre-Dame
Secondary: CatholicWoodstock Collegiate Institute
Secondary: PublicSt Mary's High School
Secondary: CatholicHuron Park Secondary School
Secondary: PublicCollege Avenue Secondary School
Secondary: Public

