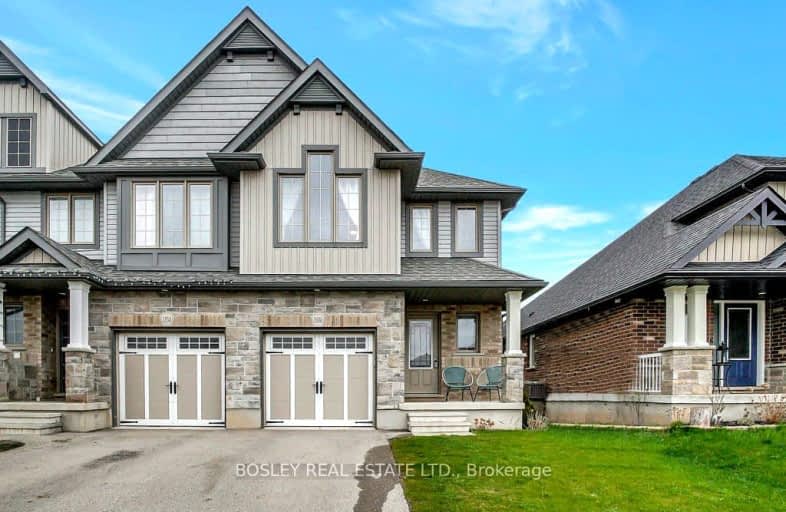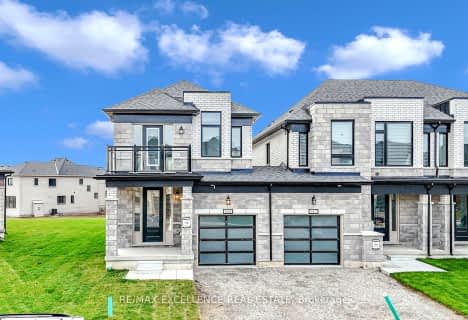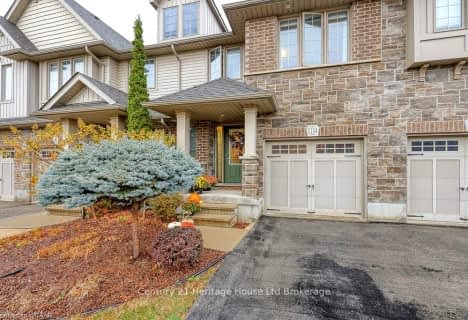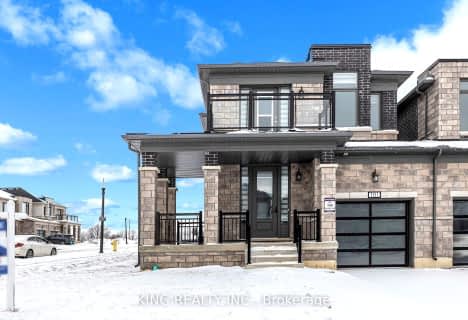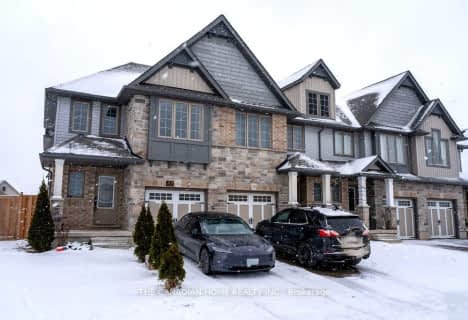Car-Dependent
- Almost all errands require a car.
14
/100
Somewhat Bikeable
- Most errands require a car.
30
/100

École élémentaire catholique Notre-Dame
Elementary: Catholic
0.30 km
St Michael's
Elementary: Catholic
1.27 km
Winchester Street Public School
Elementary: Public
2.22 km
Roch Carrier French Immersion Public School
Elementary: Public
2.13 km
Springbank Public School
Elementary: Public
1.21 km
Algonquin Public School
Elementary: Public
1.46 km
St Don Bosco Catholic Secondary School
Secondary: Catholic
3.31 km
École secondaire catholique École secondaire Notre-Dame
Secondary: Catholic
0.30 km
Woodstock Collegiate Institute
Secondary: Public
3.74 km
St Mary's High School
Secondary: Catholic
4.59 km
Huron Park Secondary School
Secondary: Public
1.96 km
College Avenue Secondary School
Secondary: Public
3.43 km
-
Les Cook Park
1227 Sprucedale Rd (John Davies Dr.), Woodstock ON N4T 1N1 0.59km -
Ludington Park
945 Springbank Ave (Halifax Rd.), Woodstock ON N4T 0C6 1.25km -
Springbank Park
113 Springbank Ave (Warwick St.), Woodstock ON 1.51km
-
Spring Bank Energy Healing
368 Springbank Ave, Woodstock ON N4T 1L1 1.62km -
Scotiabank
385 Springbank Ave N (Devonshire Ave.), Woodstock ON N4T 1R3 1.62km -
BMO Bank of Montreal
379 Springbank Ave N, Woodstock ON N4T 1R3 1.7km
