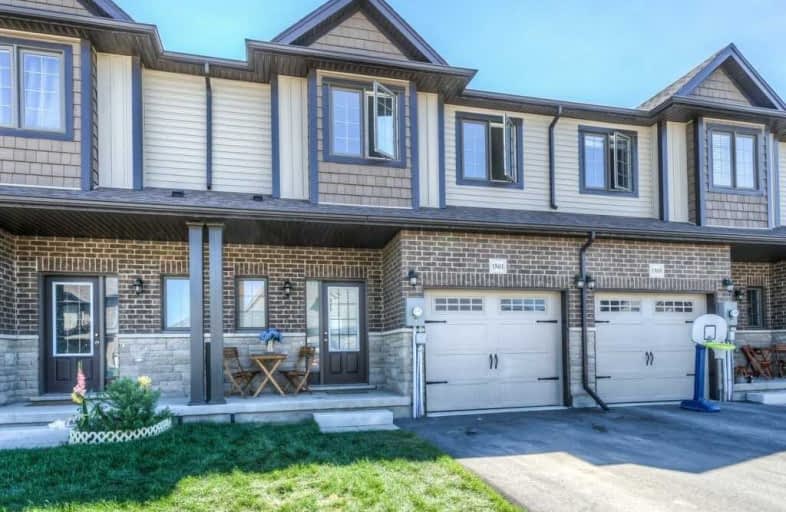Sold on Aug 22, 2020
Note: Property is not currently for sale or for rent.

-
Type: Att/Row/Twnhouse
-
Style: 2-Storey
-
Size: 1500 sqft
-
Lot Size: 21.29 x 114.8 Feet
-
Age: 0-5 years
-
Taxes: $3,404 per year
-
Days on Site: 1 Days
-
Added: Aug 21, 2020 (1 day on market)
-
Updated:
-
Last Checked: 3 hours ago
-
MLS®#: X4881054
-
Listed By: Century 21 millennium inc., brokerage
Stunning Modern 2 Story Townhome Perfect Family Living With Schools, Parks, Toyota & Sysco Nearby. Open Concept Living Space With Stainless Steel Appliances, Custom Lighting And Generous Sized Bedrooms. Large Backyard Backing Onto Vacant Land Zoned For Commercial. No Neighbours In The Back!
Property Details
Facts for 1561 Dunkirk Avenue, Woodstock
Status
Days on Market: 1
Last Status: Sold
Sold Date: Aug 22, 2020
Closed Date: Nov 23, 2020
Expiry Date: Dec 21, 2020
Sold Price: $510,000
Unavailable Date: Aug 22, 2020
Input Date: Aug 21, 2020
Prior LSC: Listing with no contract changes
Property
Status: Sale
Property Type: Att/Row/Twnhouse
Style: 2-Storey
Size (sq ft): 1500
Age: 0-5
Area: Woodstock
Availability Date: 60-90 Days
Inside
Bedrooms: 3
Bathrooms: 4
Kitchens: 1
Rooms: 9
Den/Family Room: No
Air Conditioning: Central Air
Fireplace: No
Laundry Level: Upper
Washrooms: 4
Utilities
Electricity: Available
Gas: Yes
Cable: Available
Telephone: Available
Building
Basement: Finished
Heat Type: Forced Air
Heat Source: Gas
Exterior: Brick
Exterior: Vinyl Siding
Water Supply: Municipal
Special Designation: Unknown
Retirement: N
Parking
Driveway: Mutual
Garage Spaces: 1
Garage Type: Attached
Covered Parking Spaces: 1
Total Parking Spaces: 2
Fees
Tax Year: 2020
Tax Legal Description: Plan 41M316 Pt Blk 54 Rp 41R9600 Parts 25 And 26
Taxes: $3,404
Land
Cross Street: Devonshire / Dunkirk
Municipality District: Woodstock
Fronting On: East
Parcel Number: 001101589
Pool: None
Sewer: Sewers
Lot Depth: 114.8 Feet
Lot Frontage: 21.29 Feet
Acres: < .50
Waterfront: None
Additional Media
- Virtual Tour: https://unbranded.youriguide.com/1561_dunkirk_ave_woodstock_on
Rooms
Room details for 1561 Dunkirk Avenue, Woodstock
| Type | Dimensions | Description |
|---|---|---|
| Foyer Main | 6.30 x 9.11 | Access To Garage, Closet |
| Kitchen Main | 20.60 x 22.10 | Open Concept, W/O To Patio, Pot Lights |
| Powder Rm Main | 6.40 x 3.30 | Porcelain Floor |
| Master 2nd | 15.00 x 13.10 | W/I Closet, 3 Pc Ensuite, Large Window |
| Bathroom 2nd | 10.50 x 4.10 | Porcelain Floor, Ensuite Bath |
| 2nd Br 2nd | 10.10 x 11.10 | W/I Closet, Large Window |
| 3rd Br 2nd | 10.00 x 11.10 | Closet, O/Looks Backyard |
| Bathroom 2nd | 4.11 x 10.50 | 4 Pc Bath |
| XXXXXXXX | XXX XX, XXXX |
XXXX XXX XXXX |
$XXX,XXX |
| XXX XX, XXXX |
XXXXXX XXX XXXX |
$XXX,XXX |
| XXXXXXXX XXXX | XXX XX, XXXX | $510,000 XXX XXXX |
| XXXXXXXX XXXXXX | XXX XX, XXXX | $479,999 XXX XXXX |

École élémentaire catholique Notre-Dame
Elementary: CatholicSt Michael's
Elementary: CatholicWinchester Street Public School
Elementary: PublicRoch Carrier French Immersion Public School
Elementary: PublicSpringbank Public School
Elementary: PublicAlgonquin Public School
Elementary: PublicSt Don Bosco Catholic Secondary School
Secondary: CatholicÉcole secondaire catholique École secondaire Notre-Dame
Secondary: CatholicWoodstock Collegiate Institute
Secondary: PublicSt Mary's High School
Secondary: CatholicHuron Park Secondary School
Secondary: PublicCollege Avenue Secondary School
Secondary: Public

