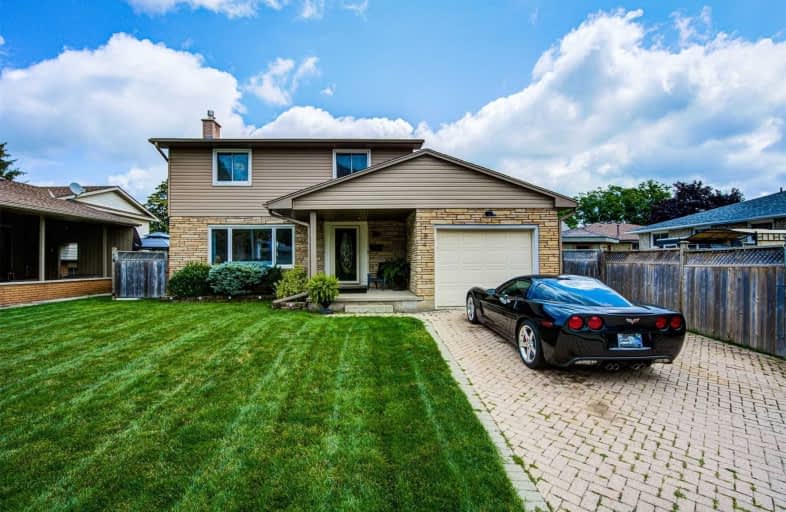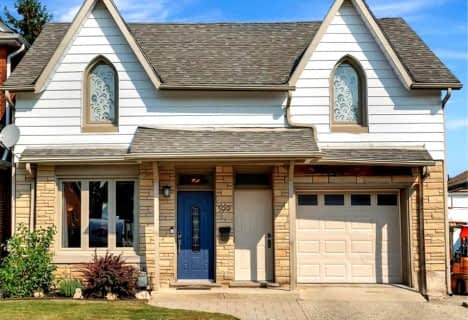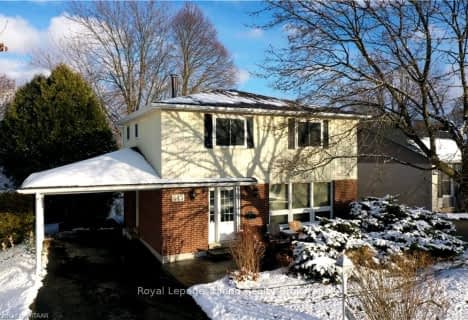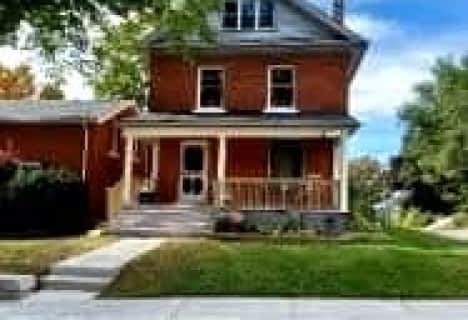
École élémentaire catholique Notre-Dame
Elementary: Catholic
1.23 km
St Michael's
Elementary: Catholic
0.82 km
Winchester Street Public School
Elementary: Public
1.28 km
Roch Carrier French Immersion Public School
Elementary: Public
1.28 km
Springbank Public School
Elementary: Public
0.31 km
Algonquin Public School
Elementary: Public
1.26 km
St Don Bosco Catholic Secondary School
Secondary: Catholic
2.35 km
École secondaire catholique École secondaire Notre-Dame
Secondary: Catholic
1.23 km
Woodstock Collegiate Institute
Secondary: Public
2.81 km
St Mary's High School
Secondary: Catholic
3.67 km
Huron Park Secondary School
Secondary: Public
1.07 km
College Avenue Secondary School
Secondary: Public
2.49 km








