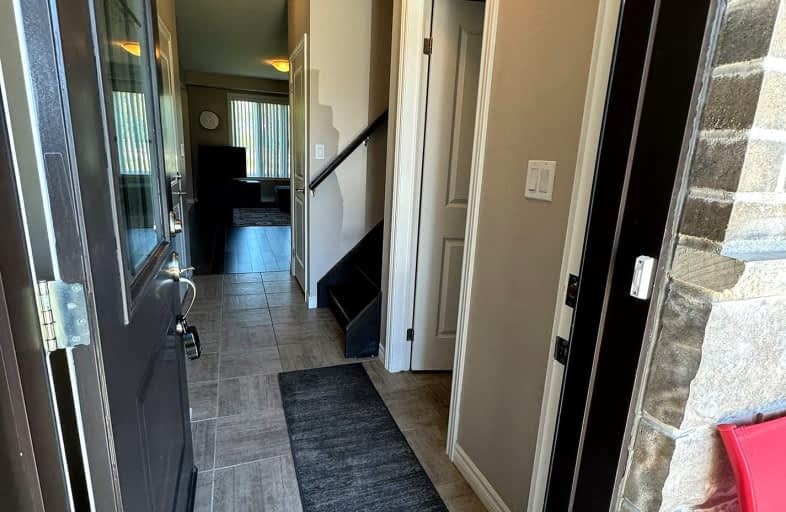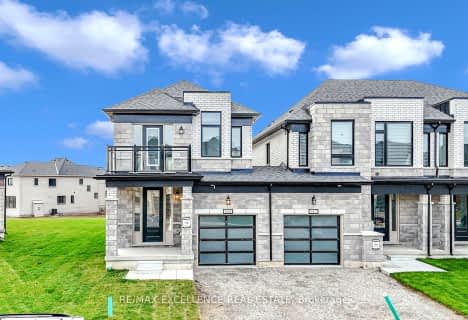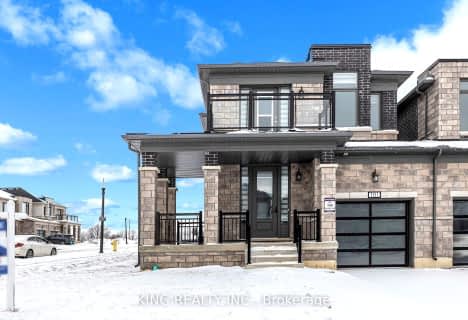Car-Dependent
- Almost all errands require a car.
24
/100
Somewhat Bikeable
- Most errands require a car.
34
/100

Holy Family French Immersion School
Elementary: Catholic
2.39 km
Central Public School
Elementary: Public
2.99 km
Northdale Public School
Elementary: Public
2.28 km
Winchester Street Public School
Elementary: Public
3.48 km
Roch Carrier French Immersion Public School
Elementary: Public
3.15 km
École élémentaire catholique Sainte-Marguerite-Bourgeoys
Elementary: Catholic
2.38 km
St Don Bosco Catholic Secondary School
Secondary: Catholic
3.63 km
École secondaire catholique École secondaire Notre-Dame
Secondary: Catholic
4.87 km
Woodstock Collegiate Institute
Secondary: Public
3.01 km
St Mary's High School
Secondary: Catholic
5.03 km
Huron Park Secondary School
Secondary: Public
3.41 km
College Avenue Secondary School
Secondary: Public
4.23 km
-
Roth Park
680 Highland Dr (Huron St.), Woodstock ON N4S 7G8 1.98km -
Vansittart Park
174 Vansittart Ave (Ingersoll Ave.), Woodstock ON 2.46km -
Sloane Park
Woodstock ON 2.94km
-
President's Choice Financial ATM
333 Dundas St, Woodstock ON N4S 1B5 3.03km -
CIBC
441 Dundas St (Graham St.), Woodstock ON N4S 1C2 3.14km -
TD Bank Financial Group
400 Dundas St, Woodstock ON N4S 1B9 3.14km










