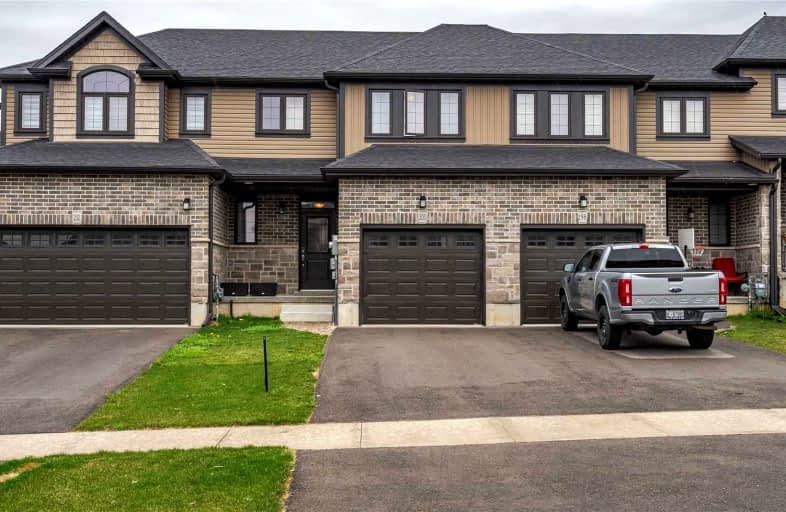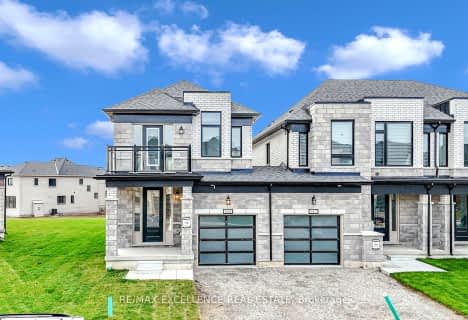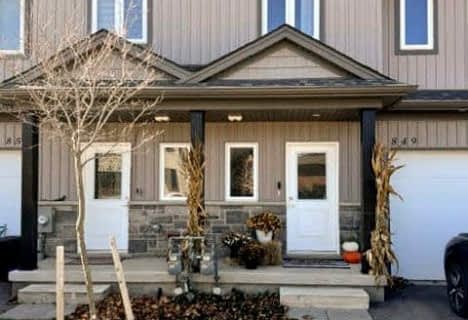
Video Tour

Holy Family French Immersion School
Elementary: Catholic
2.50 km
Central Public School
Elementary: Public
3.10 km
Northdale Public School
Elementary: Public
2.39 km
Winchester Street Public School
Elementary: Public
3.59 km
Roch Carrier French Immersion Public School
Elementary: Public
3.26 km
École élémentaire catholique Sainte-Marguerite-Bourgeoys
Elementary: Catholic
2.50 km
St Don Bosco Catholic Secondary School
Secondary: Catholic
3.74 km
École secondaire catholique École secondaire Notre-Dame
Secondary: Catholic
4.95 km
Woodstock Collegiate Institute
Secondary: Public
3.13 km
St Mary's High School
Secondary: Catholic
5.14 km
Huron Park Secondary School
Secondary: Public
3.52 km
College Avenue Secondary School
Secondary: Public
4.35 km










