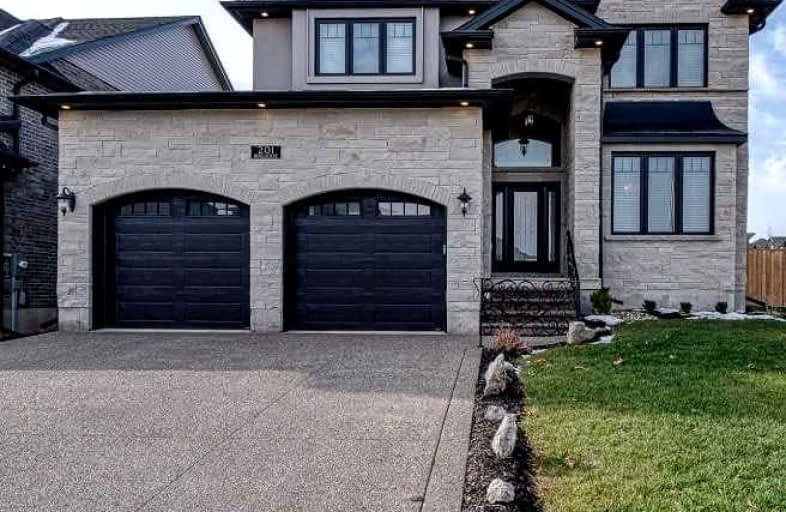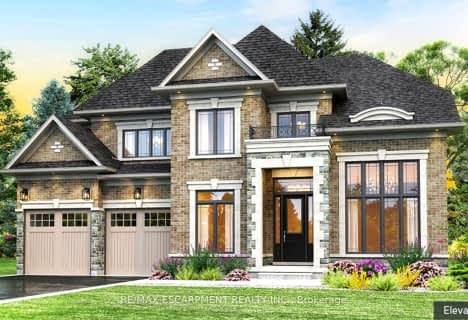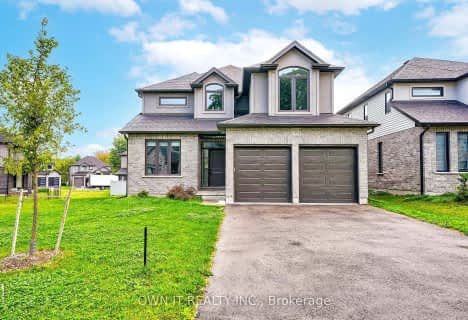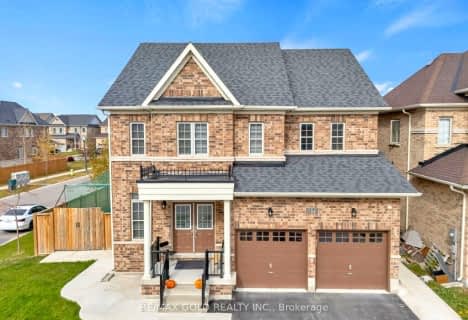
Holy Family French Immersion School
Elementary: Catholic
1.42 km
Central Public School
Elementary: Public
2.19 km
Southside Public School
Elementary: Public
3.28 km
Northdale Public School
Elementary: Public
2.16 km
St Patrick's
Elementary: Catholic
3.43 km
École élémentaire catholique Sainte-Marguerite-Bourgeoys
Elementary: Catholic
2.47 km
St Don Bosco Catholic Secondary School
Secondary: Catholic
3.06 km
École secondaire catholique École secondaire Notre-Dame
Secondary: Catholic
5.49 km
Woodstock Collegiate Institute
Secondary: Public
2.30 km
St Mary's High School
Secondary: Catholic
4.04 km
Huron Park Secondary School
Secondary: Public
3.53 km
College Avenue Secondary School
Secondary: Public
3.60 km













