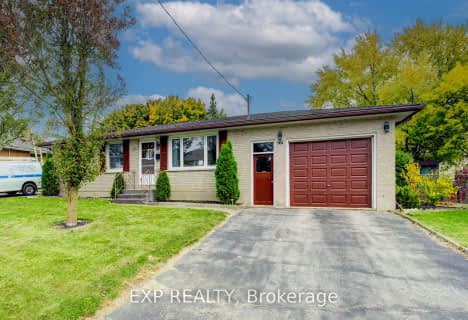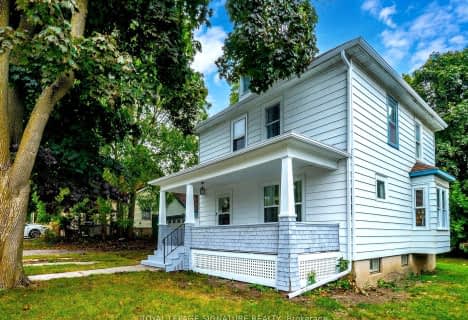
Holy Family French Immersion School
Elementary: Catholic
0.76 km
Central Public School
Elementary: Public
0.53 km
Southside Public School
Elementary: Public
1.22 km
Northdale Public School
Elementary: Public
1.59 km
St Patrick's
Elementary: Catholic
1.38 km
École élémentaire catholique Sainte-Marguerite-Bourgeoys
Elementary: Catholic
1.91 km
St Don Bosco Catholic Secondary School
Secondary: Catholic
1.30 km
École secondaire catholique École secondaire Notre-Dame
Secondary: Catholic
4.69 km
Woodstock Collegiate Institute
Secondary: Public
0.71 km
St Mary's High School
Secondary: Catholic
1.97 km
Huron Park Secondary School
Secondary: Public
2.49 km
College Avenue Secondary School
Secondary: Public
1.67 km












