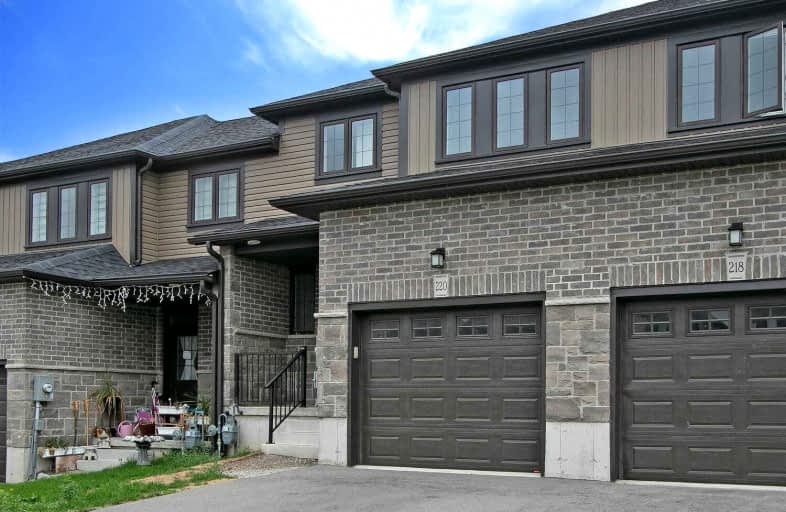
Holy Family French Immersion School
Elementary: Catholic
2.46 km
Central Public School
Elementary: Public
3.09 km
Northdale Public School
Elementary: Public
2.41 km
Winchester Street Public School
Elementary: Public
3.62 km
Roch Carrier French Immersion Public School
Elementary: Public
3.30 km
École élémentaire catholique Sainte-Marguerite-Bourgeoys
Elementary: Catholic
2.53 km
St Don Bosco Catholic Secondary School
Secondary: Catholic
3.75 km
École secondaire catholique École secondaire Notre-Dame
Secondary: Catholic
5.03 km
Woodstock Collegiate Institute
Secondary: Public
3.12 km
St Mary's High School
Secondary: Catholic
5.12 km
Huron Park Secondary School
Secondary: Public
3.56 km
College Avenue Secondary School
Secondary: Public
4.35 km








