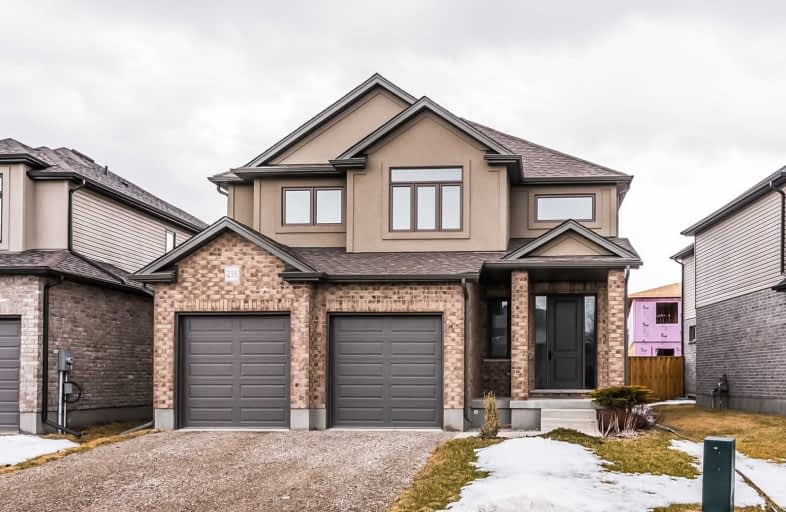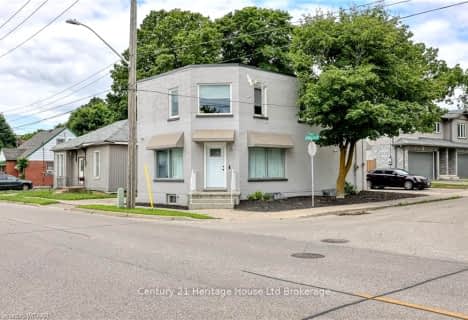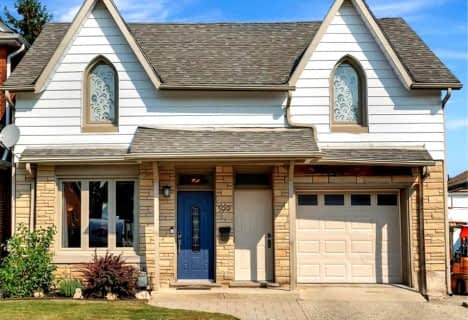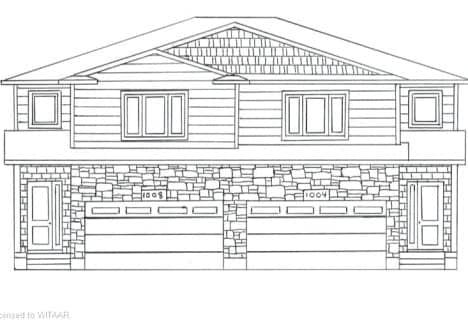
Holy Family French Immersion School
Elementary: Catholic
2.33 km
Central Public School
Elementary: Public
2.98 km
Southside Public School
Elementary: Public
4.30 km
Northdale Public School
Elementary: Public
2.34 km
Roch Carrier French Immersion Public School
Elementary: Public
3.27 km
École élémentaire catholique Sainte-Marguerite-Bourgeoys
Elementary: Catholic
2.48 km
St Don Bosco Catholic Secondary School
Secondary: Catholic
3.66 km
École secondaire catholique École secondaire Notre-Dame
Secondary: Catholic
5.06 km
Woodstock Collegiate Institute
Secondary: Public
3.01 km
St Mary's High School
Secondary: Catholic
5.01 km
Huron Park Secondary School
Secondary: Public
3.53 km
College Avenue Secondary School
Secondary: Public
4.26 km









