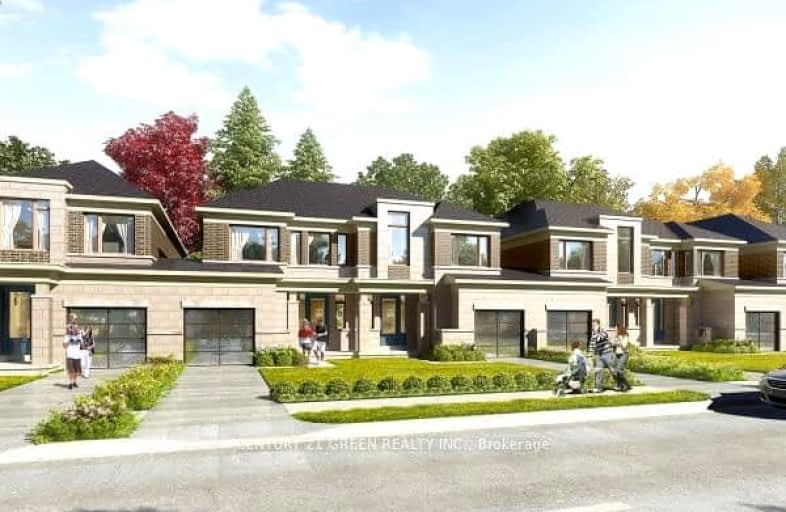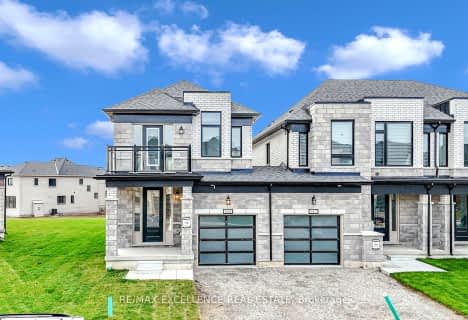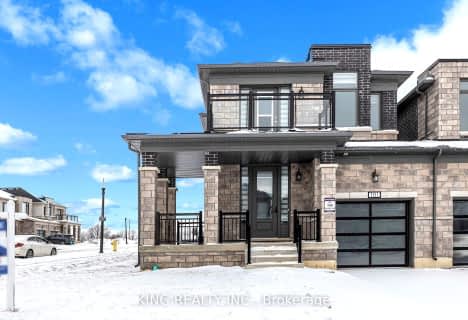
St Michael's
Elementary: Catholic
2.03 km
Winchester Street Public School
Elementary: Public
3.07 km
Roch Carrier French Immersion Public School
Elementary: Public
2.63 km
École élémentaire catholique Sainte-Marguerite-Bourgeoys
Elementary: Catholic
2.63 km
Springbank Public School
Elementary: Public
2.69 km
Algonquin Public School
Elementary: Public
1.56 km
St Don Bosco Catholic Secondary School
Secondary: Catholic
4.02 km
École secondaire catholique École secondaire Notre-Dame
Secondary: Catholic
2.65 km
Woodstock Collegiate Institute
Secondary: Public
3.91 km
St Mary's High School
Secondary: Catholic
5.67 km
Huron Park Secondary School
Secondary: Public
2.76 km
College Avenue Secondary School
Secondary: Public
4.50 km
-
Ludington Park
945 Springbank Ave (Halifax Rd.), Woodstock ON N4T 0C6 1.61km -
Roth Park
680 Highland Dr (Huron St.), Woodstock ON N4S 7G8 1.77km -
Les Cook Park
1227 Sprucedale Rd (John Davies Dr.), Woodstock ON N4T 1N1 2.55km
-
Scotiabank
385 Springbank Ave N (Devonshire Ave.), Woodstock ON N4T 1R3 2km -
RBC Royal Bank ATM
805 Vansittart Ave, Woodstock ON N4T 0L6 2.91km -
TD Canada Trust ATM
1000 Dundas St, Woodstock ON N4S 0A3 3.53km




