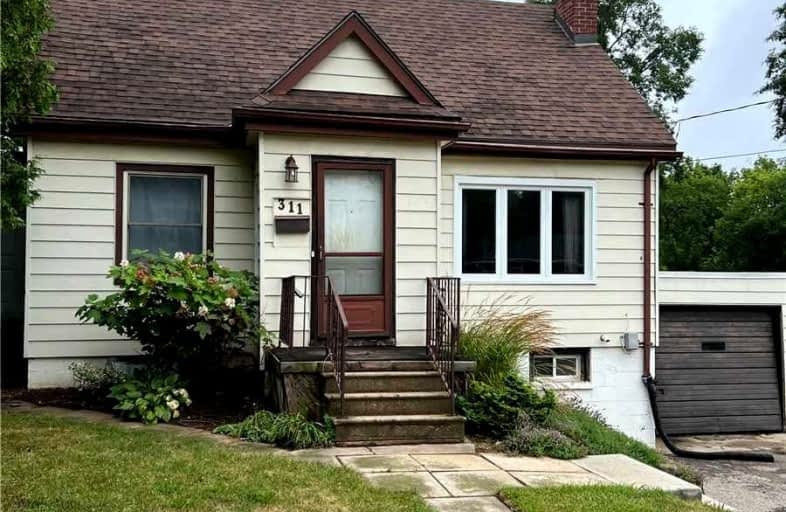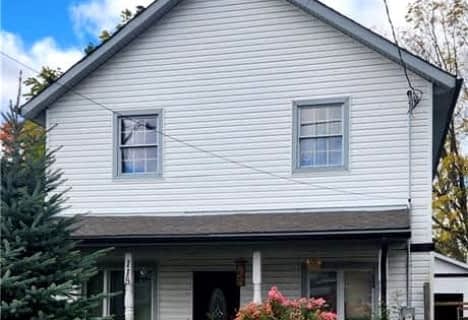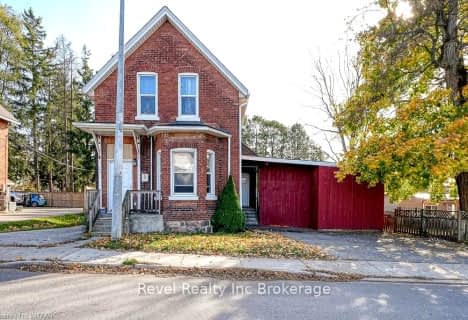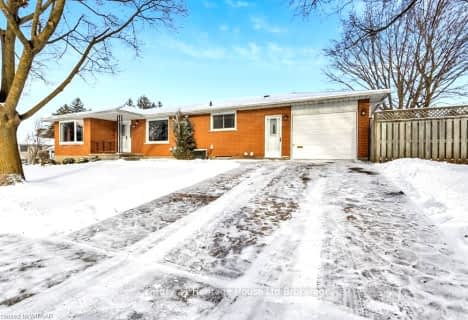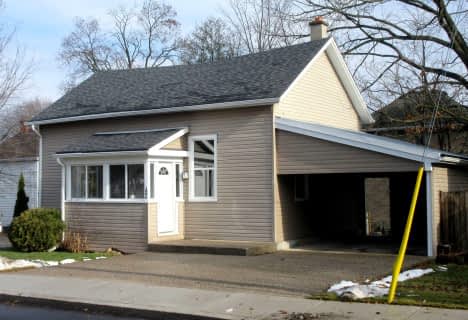
Holy Family French Immersion School
Elementary: Catholic
1.46 km
Central Public School
Elementary: Public
0.98 km
Oliver Stephens Public School
Elementary: Public
1.52 km
Southside Public School
Elementary: Public
0.53 km
Northdale Public School
Elementary: Public
2.10 km
St Patrick's
Elementary: Catholic
0.69 km
St Don Bosco Catholic Secondary School
Secondary: Catholic
1.27 km
École secondaire catholique École secondaire Notre-Dame
Secondary: Catholic
4.85 km
Woodstock Collegiate Institute
Secondary: Public
1.08 km
St Mary's High School
Secondary: Catholic
1.31 km
Huron Park Secondary School
Secondary: Public
2.70 km
College Avenue Secondary School
Secondary: Public
1.37 km
