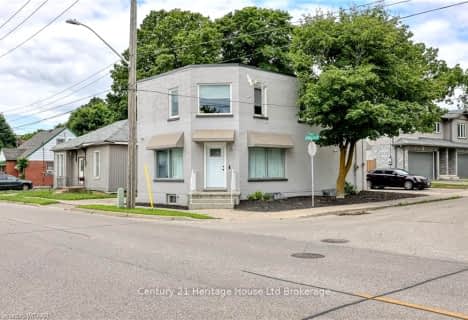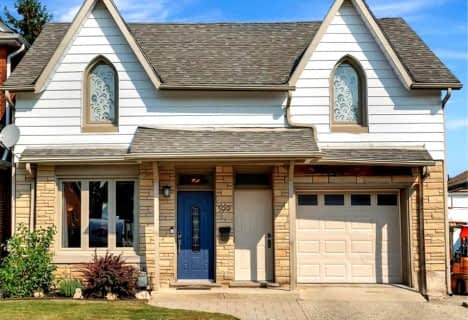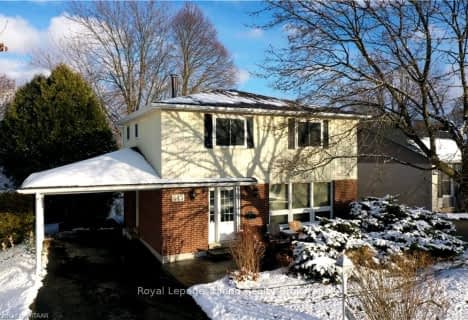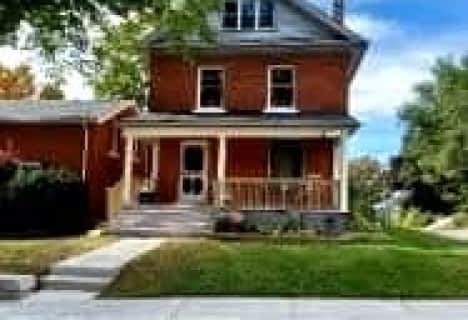
Holy Family French Immersion School
Elementary: Catholic
1.30 km
Central Public School
Elementary: Public
1.41 km
Northdale Public School
Elementary: Public
0.36 km
Winchester Street Public School
Elementary: Public
1.58 km
Roch Carrier French Immersion Public School
Elementary: Public
1.33 km
École élémentaire catholique Sainte-Marguerite-Bourgeoys
Elementary: Catholic
0.49 km
St Don Bosco Catholic Secondary School
Secondary: Catholic
1.77 km
École secondaire catholique École secondaire Notre-Dame
Secondary: Catholic
3.49 km
Woodstock Collegiate Institute
Secondary: Public
1.34 km
St Mary's High School
Secondary: Catholic
3.34 km
Huron Park Secondary School
Secondary: Public
1.58 km
College Avenue Secondary School
Secondary: Public
2.37 km









