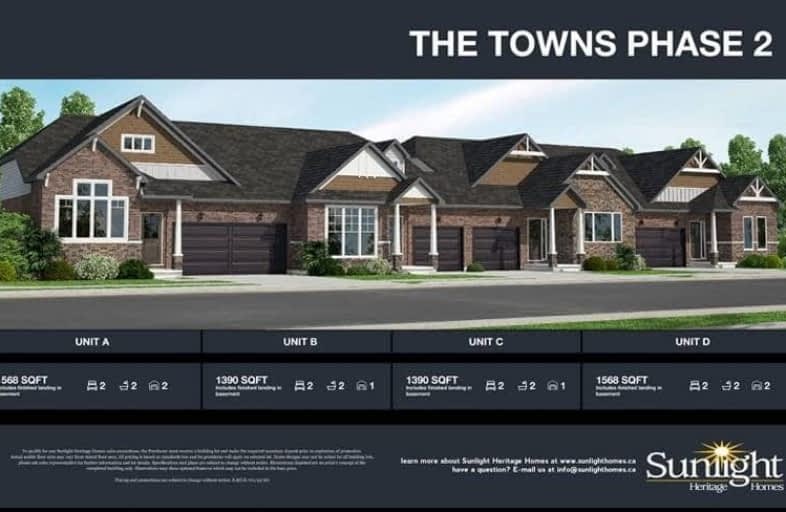
Holy Family French Immersion School
Elementary: Catholic
1.79 km
Central Public School
Elementary: Public
2.46 km
Southside Public School
Elementary: Public
3.77 km
Northdale Public School
Elementary: Public
1.96 km
Roch Carrier French Immersion Public School
Elementary: Public
2.99 km
École élémentaire catholique Sainte-Marguerite-Bourgeoys
Elementary: Catholic
2.16 km
St Don Bosco Catholic Secondary School
Secondary: Catholic
3.20 km
École secondaire catholique École secondaire Notre-Dame
Secondary: Catholic
4.96 km
Woodstock Collegiate Institute
Secondary: Public
2.52 km
St Mary's High School
Secondary: Catholic
4.48 km
Huron Park Secondary School
Secondary: Public
3.24 km
College Avenue Secondary School
Secondary: Public
3.79 km



