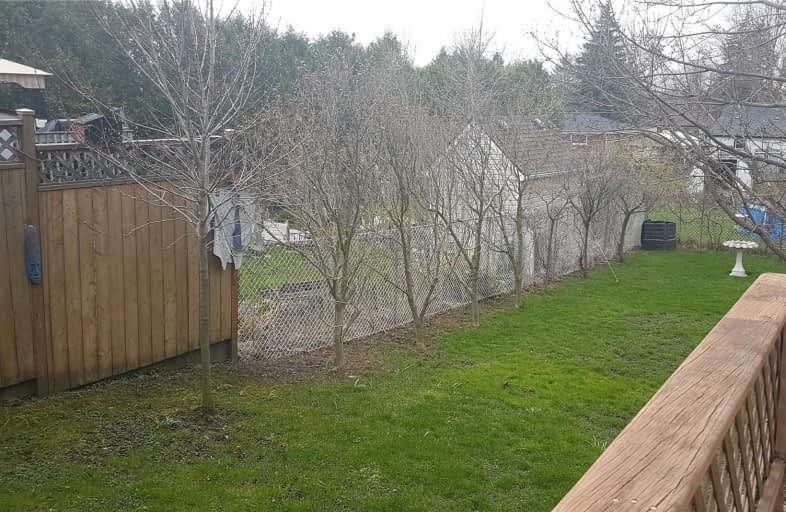Sold on May 21, 2019
Note: Property is not currently for sale or for rent.

-
Type: Detached
-
Style: Bungalow
-
Lot Size: 65.15 x 123.39 Feet
-
Age: 31-50 years
-
Taxes: $2,882 per year
-
Days on Site: 17 Days
-
Added: Sep 07, 2019 (2 weeks on market)
-
Updated:
-
Last Checked: 3 hours ago
-
MLS®#: X4438472
-
Listed By: Century 21 heritage house ltd, brokerage
Very Nice, Affordable Bungalow With Attached 1.5 Car Garage. Conveniently Located Very Close To Shopping, Restaurants And Other Services. Good Investment Opportunity Or Retirement Bungalow. Energy Audit Done 7.5 Years Ago. Windows Replaced 2004. Insulated Garage. Garage Heater Not Working. Lawn Sprinkler System Has Not Been Used For 5 Years.
Extras
Dishwasher, Dryer, Refrigerator, Stove, Washer, Garage Door Opener, Smoke Detector, Window Coverings Pool Table And Bar
Property Details
Facts for 376 Norwich Avenue, Woodstock
Status
Days on Market: 17
Last Status: Sold
Sold Date: May 21, 2019
Closed Date: Jun 27, 2019
Expiry Date: Sep 30, 2019
Sold Price: $335,000
Unavailable Date: May 21, 2019
Input Date: May 04, 2019
Prior LSC: Listing with no contract changes
Property
Status: Sale
Property Type: Detached
Style: Bungalow
Age: 31-50
Area: Woodstock
Availability Date: Or Later
Inside
Bedrooms: 3
Bathrooms: 2
Kitchens: 1
Rooms: 11
Den/Family Room: Yes
Air Conditioning: None
Fireplace: No
Washrooms: 2
Building
Basement: Full
Basement 2: Part Fin
Heat Type: Forced Air
Heat Source: Gas
Exterior: Brick
Water Supply: Municipal
Special Designation: Unknown
Parking
Driveway: Private
Garage Spaces: 1
Garage Type: Attached
Covered Parking Spaces: 4
Total Parking Spaces: 5
Fees
Tax Year: 2018
Tax Legal Description: Pt Lt 1 W/S Oxford St Pl 48 As In 344172; Woodstoc
Taxes: $2,882
Highlights
Feature: Fenced Yard
Feature: Hospital
Feature: Level
Feature: Public Transit
Feature: School
Feature: School Bus Route
Land
Cross Street: Norwich At Parkinson
Municipality District: Woodstock
Fronting On: West
Parcel Number: 000870132
Pool: None
Sewer: Sewers
Lot Depth: 123.39 Feet
Lot Frontage: 65.15 Feet
Lot Irregularities: Lot Is 123 Feet Deep
Zoning: Residential
Rooms
Room details for 376 Norwich Avenue, Woodstock
| Type | Dimensions | Description |
|---|---|---|
| Kitchen Main | 8.00 x 10.00 | |
| Dining Main | 11.60 x 13.80 | |
| Master Main | 11.70 x 11.11 | |
| Br Main | 9.00 x 12.00 | |
| Br Main | 9.10 x 11.70 | |
| Rec Bsmt | 15.70 x 23.20 | |
| Other Bsmt | 11.10 x 25.00 | |
| Cold/Cant Bsmt | 3.90 x 7.80 | |
| Bathroom Main | 4.11 x 8.20 | 4 Pc Bath |
| Bathroom Bsmt | 4.00 x 5.80 | 2 Pc Bath |
| XXXXXXXX | XXX XX, XXXX |
XXXX XXX XXXX |
$XXX,XXX |
| XXX XX, XXXX |
XXXXXX XXX XXXX |
$XXX,XXX |
| XXXXXXXX XXXX | XXX XX, XXXX | $335,000 XXX XXXX |
| XXXXXXXX XXXXXX | XXX XX, XXXX | $339,900 XXX XXXX |

Oliver Stephens Public School
Elementary: PublicEastdale Public School
Elementary: PublicSouthside Public School
Elementary: PublicWinchester Street Public School
Elementary: PublicSt Patrick's
Elementary: CatholicRoch Carrier French Immersion Public School
Elementary: PublicSt Don Bosco Catholic Secondary School
Secondary: CatholicÉcole secondaire catholique École secondaire Notre-Dame
Secondary: CatholicWoodstock Collegiate Institute
Secondary: PublicSt Mary's High School
Secondary: CatholicHuron Park Secondary School
Secondary: PublicCollege Avenue Secondary School
Secondary: Public- 1 bath
- 3 bed
B-716 Frances Street, Woodstock, Ontario • N4S 2A4 • Woodstock - South



