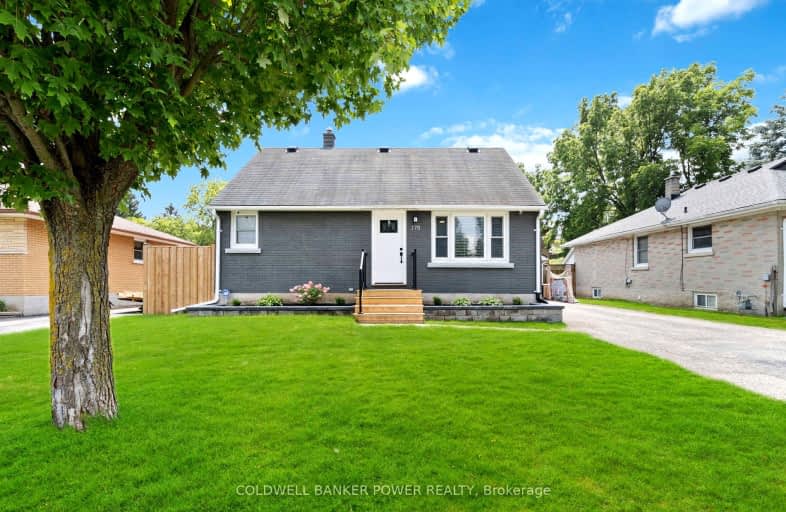
Video Tour
Somewhat Walkable
- Some errands can be accomplished on foot.
66
/100
Somewhat Bikeable
- Most errands require a car.
29
/100

Holy Family French Immersion School
Elementary: Catholic
1.64 km
Central Public School
Elementary: Public
1.04 km
Oliver Stephens Public School
Elementary: Public
1.24 km
Southside Public School
Elementary: Public
0.35 km
Northdale Public School
Elementary: Public
2.12 km
St Patrick's
Elementary: Catholic
0.54 km
St Don Bosco Catholic Secondary School
Secondary: Catholic
1.10 km
École secondaire catholique École secondaire Notre-Dame
Secondary: Catholic
4.68 km
Woodstock Collegiate Institute
Secondary: Public
1.10 km
St Mary's High School
Secondary: Catholic
1.07 km
Huron Park Secondary School
Secondary: Public
2.56 km
College Avenue Secondary School
Secondary: Public
1.11 km













