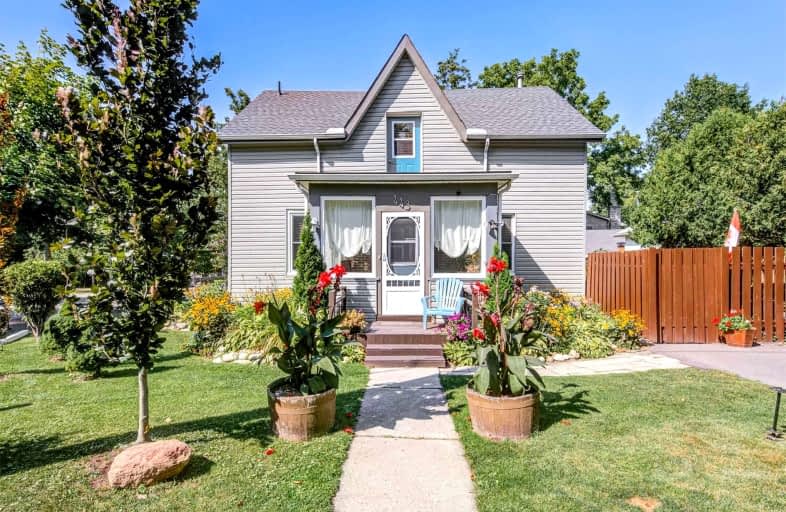
Holy Family French Immersion School
Elementary: Catholic
0.66 km
Central Public School
Elementary: Public
0.46 km
Southside Public School
Elementary: Public
1.86 km
Northdale Public School
Elementary: Public
0.70 km
St Patrick's
Elementary: Catholic
2.05 km
École élémentaire catholique Sainte-Marguerite-Bourgeoys
Elementary: Catholic
1.03 km
St Don Bosco Catholic Secondary School
Secondary: Catholic
1.12 km
École secondaire catholique École secondaire Notre-Dame
Secondary: Catholic
3.95 km
Woodstock Collegiate Institute
Secondary: Public
0.44 km
St Mary's High School
Secondary: Catholic
2.48 km
Huron Park Secondary School
Secondary: Public
1.78 km
College Avenue Secondary School
Secondary: Public
1.70 km














