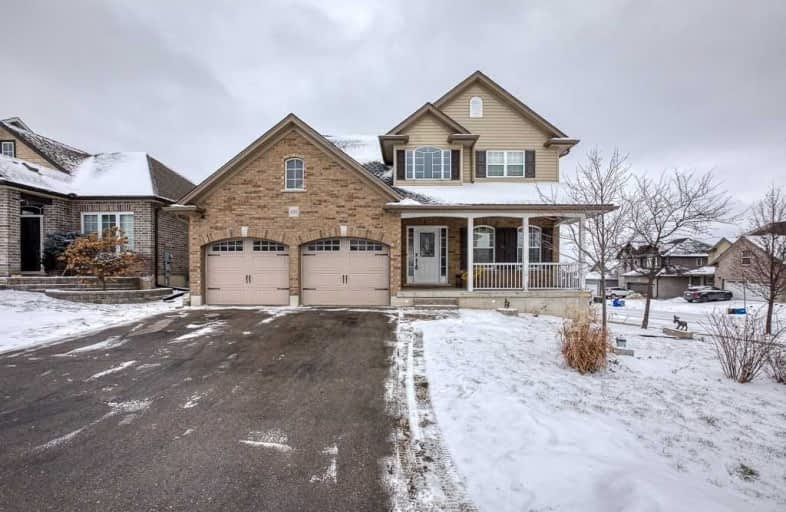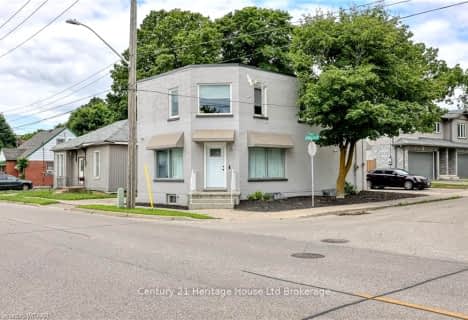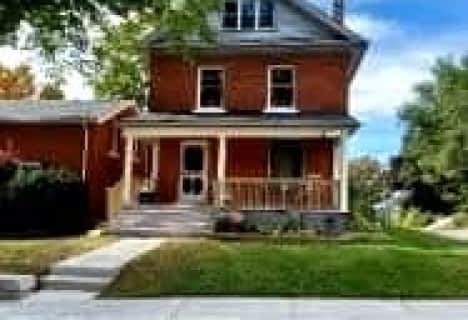
Holy Family French Immersion School
Elementary: Catholic
2.96 km
Central Public School
Elementary: Public
2.40 km
Oliver Stephens Public School
Elementary: Public
1.64 km
Eastdale Public School
Elementary: Public
2.48 km
Southside Public School
Elementary: Public
1.00 km
St Patrick's
Elementary: Catholic
0.82 km
St Don Bosco Catholic Secondary School
Secondary: Catholic
2.19 km
École secondaire catholique École secondaire Notre-Dame
Secondary: Catholic
5.50 km
Woodstock Collegiate Institute
Secondary: Public
2.44 km
St Mary's High School
Secondary: Catholic
0.62 km
Huron Park Secondary School
Secondary: Public
3.60 km
College Avenue Secondary School
Secondary: Public
1.81 km






