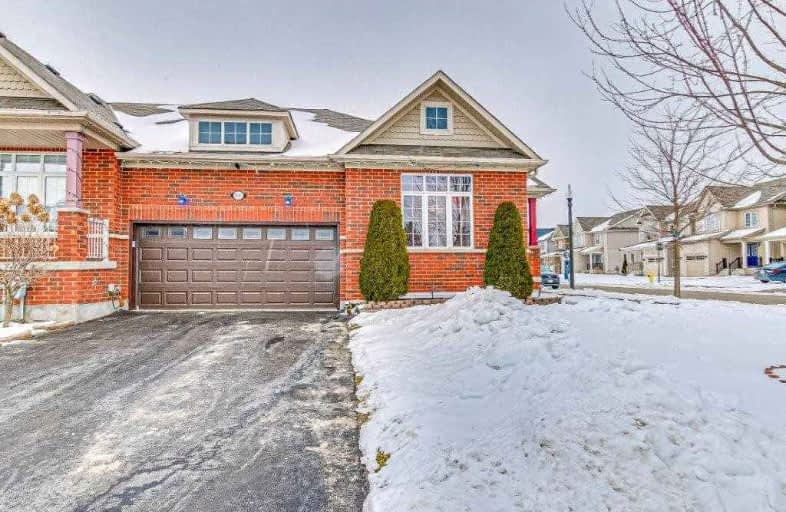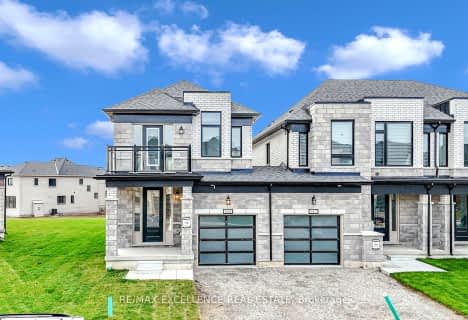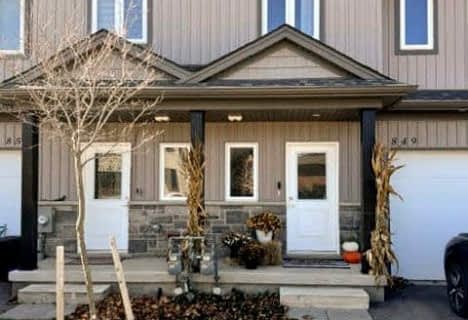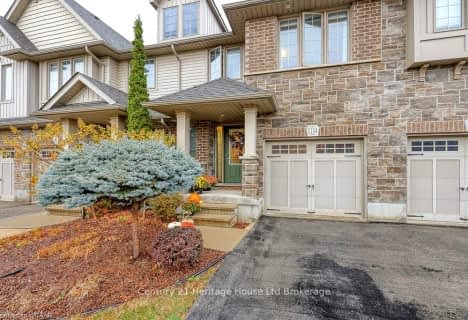Car-Dependent
- Almost all errands require a car.
0
/100
Somewhat Bikeable
- Most errands require a car.
26
/100

Holy Family French Immersion School
Elementary: Catholic
3.08 km
St Michael's
Elementary: Catholic
2.49 km
Northdale Public School
Elementary: Public
2.27 km
Roch Carrier French Immersion Public School
Elementary: Public
2.56 km
École élémentaire catholique Sainte-Marguerite-Bourgeoys
Elementary: Catholic
2.13 km
Algonquin Public School
Elementary: Public
2.14 km
St Don Bosco Catholic Secondary School
Secondary: Catholic
3.63 km
École secondaire catholique École secondaire Notre-Dame
Secondary: Catholic
3.58 km
Woodstock Collegiate Institute
Secondary: Public
3.29 km
St Mary's High School
Secondary: Catholic
5.26 km
Huron Park Secondary School
Secondary: Public
2.78 km
College Avenue Secondary School
Secondary: Public
4.20 km
-
Roth Park
680 Highland Dr (Huron St.), Woodstock ON N4S 7G8 1.25km -
Vansittart Park
174 Vansittart Ave (Ingersoll Ave.), Woodstock ON 2.95km -
Southside Park
192 Old Wellington St (Henry St.), Woodstock ON 4.44km
-
Localcoin Bitcoin ATM - Petro-Canada
805 Vansittart Ave, Woodstock ON N4T 0L6 1.79km -
BMO Bank of Montreal
379 Springbank Ave N, Woodstock ON N4T 1R3 2.24km -
Scotiabank
385 Springbank Ave N (Devonshire Ave.), Woodstock ON N4T 1R3 2.26km










