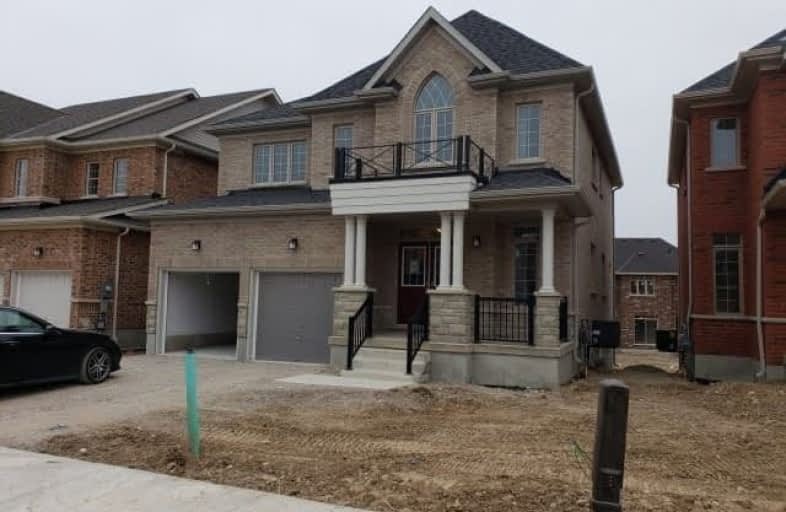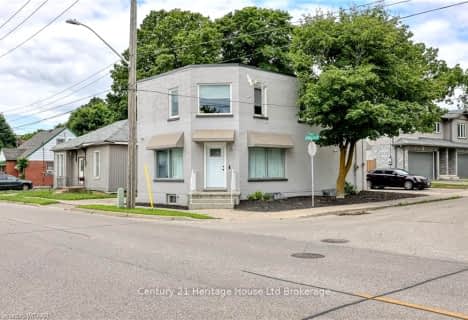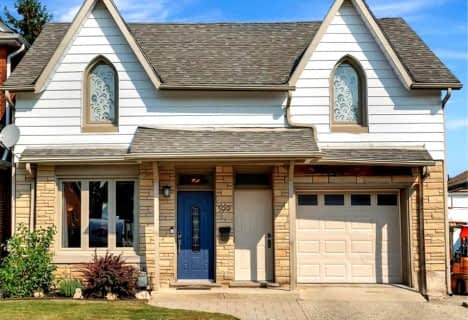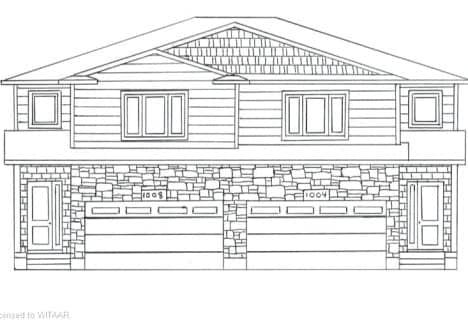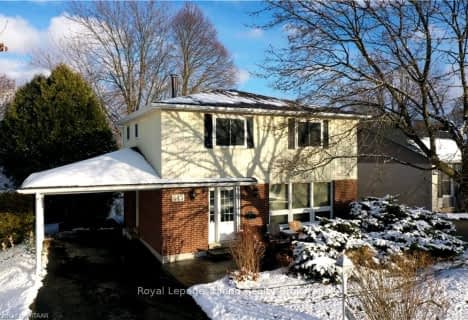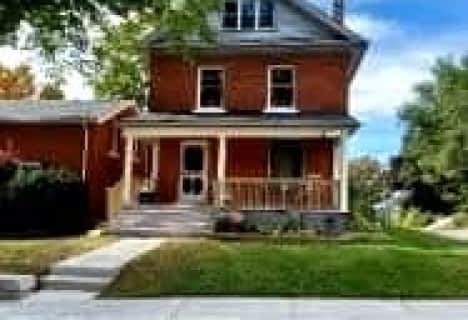
Central Public School
Elementary: Public
0.82 km
Oliver Stephens Public School
Elementary: Public
0.96 km
Southside Public School
Elementary: Public
1.25 km
Northdale Public School
Elementary: Public
1.44 km
Winchester Street Public School
Elementary: Public
1.25 km
St Patrick's
Elementary: Catholic
1.42 km
St Don Bosco Catholic Secondary School
Secondary: Catholic
0.12 km
École secondaire catholique École secondaire Notre-Dame
Secondary: Catholic
3.70 km
Woodstock Collegiate Institute
Secondary: Public
0.70 km
St Mary's High School
Secondary: Catholic
1.60 km
Huron Park Secondary School
Secondary: Public
1.58 km
College Avenue Secondary School
Secondary: Public
0.62 km
