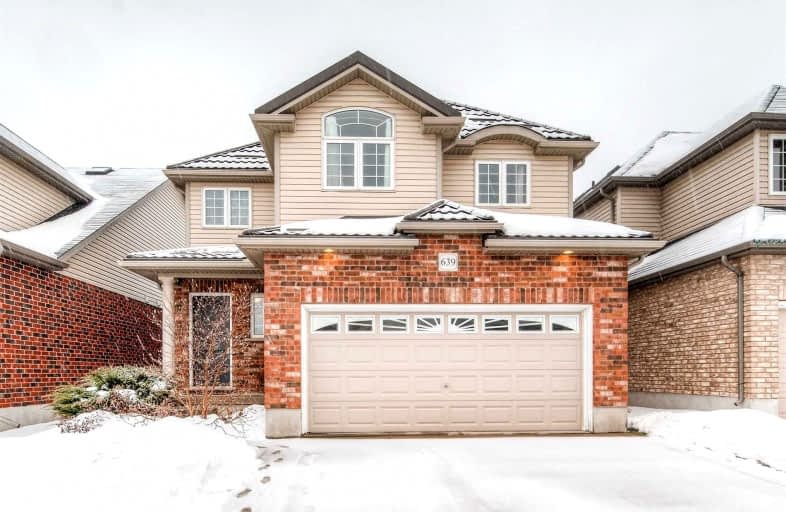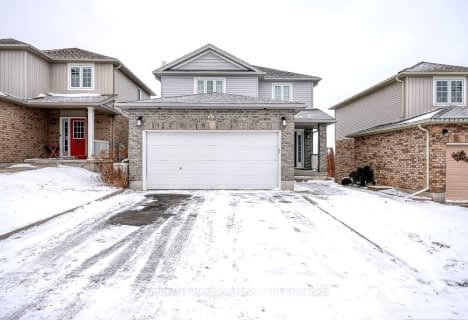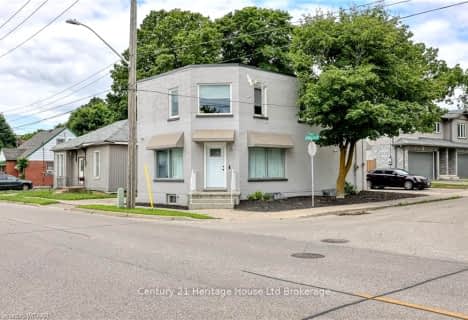
Central Public School
Elementary: PublicOliver Stephens Public School
Elementary: PublicEastdale Public School
Elementary: PublicSouthside Public School
Elementary: PublicWinchester Street Public School
Elementary: PublicSt Patrick's
Elementary: CatholicSt Don Bosco Catholic Secondary School
Secondary: CatholicÉcole secondaire catholique École secondaire Notre-Dame
Secondary: CatholicWoodstock Collegiate Institute
Secondary: PublicSt Mary's High School
Secondary: CatholicHuron Park Secondary School
Secondary: PublicCollege Avenue Secondary School
Secondary: Public- 4 bath
- 3 bed
- 2000 sqft
509 Alberta Avenue, Woodstock, Ontario • N4V 1H3 • Woodstock - South
- 4 bath
- 3 bed
- 1500 sqft
607 Southwood Way, Woodstock, Ontario • N4S 9A5 • Woodstock - South
- 2 bath
- 3 bed
- 1500 sqft
732 Salter Avenue, Woodstock, Ontario • N4S 2P5 • Woodstock - South














