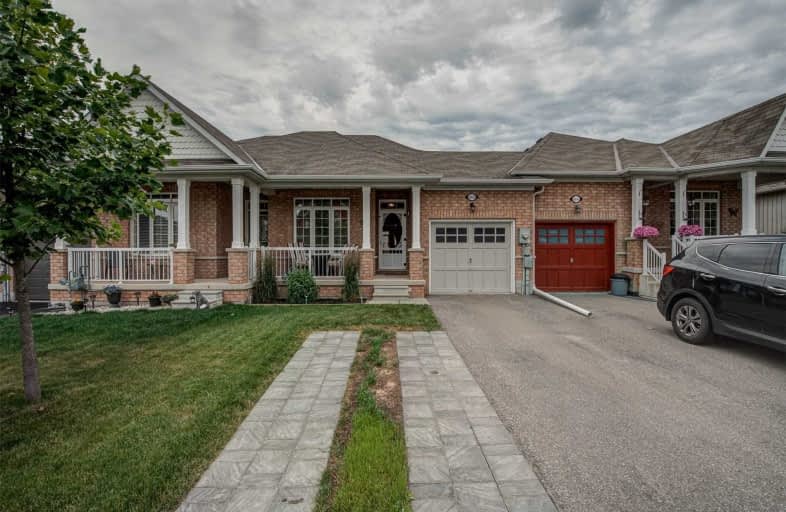Sold on Jul 11, 2021
Note: Property is not currently for sale or for rent.

-
Type: Att/Row/Twnhouse
-
Style: Bungalow
-
Lot Size: 25.92 x 104.19 Feet
-
Age: 6-15 years
-
Taxes: $2,917 per year
-
Days on Site: 11 Days
-
Added: Jun 30, 2021 (1 week on market)
-
Updated:
-
Last Checked: 1 hour ago
-
MLS®#: X5291786
-
Listed By: Re/max gold realty inc., brokerage
Presenting Stunning Bright Spacious Freehold Town House. Great Opportunity For 1st Time Buyers Or Investors. No Condo Fee. Beautiful Front Porch Leads To Main Entrance 9'Ceilings. Featuring 2 Full Washrooms One With Great Modern Look Has Glass Shower. Very Good Sized Living & Dining Rooms With Large Patio Door To Stunning Deck & Gazebo. Sure To Impress You& Guests Nearby Pittock Conservation Area Waterfront For Camping And Boating.Rare To Find! Act Quick !!
Extras
Fridge, Stove, Dishwasher, Washer/Dryer, & Gazebo. Hot Water Tank Rental
Property Details
Facts for 668 Baldwin Crescent, Woodstock
Status
Days on Market: 11
Last Status: Sold
Sold Date: Jul 11, 2021
Closed Date: Sep 03, 2021
Expiry Date: Aug 31, 2021
Sold Price: $547,000
Unavailable Date: Jul 11, 2021
Input Date: Jun 30, 2021
Prior LSC: Listing with no contract changes
Property
Status: Sale
Property Type: Att/Row/Twnhouse
Style: Bungalow
Age: 6-15
Area: Woodstock
Availability Date: Tba/Flexible
Inside
Bedrooms: 2
Bedrooms Plus: 1
Bathrooms: 2
Kitchens: 1
Rooms: 3
Den/Family Room: No
Air Conditioning: Central Air
Fireplace: No
Washrooms: 2
Building
Basement: Finished
Heat Type: Forced Air
Heat Source: Gas
Exterior: Brick
Energy Certificate: N
Water Supply: Municipal
Special Designation: Unknown
Retirement: N
Parking
Driveway: Private
Garage Spaces: 1
Garage Type: Attached
Covered Parking Spaces: 2
Total Parking Spaces: 3
Fees
Tax Year: 2020
Tax Legal Description: Part Block 118, Plan 41M276
Taxes: $2,917
Highlights
Feature: Fenced Yard
Feature: Golf
Feature: Lake/Pond
Feature: Park
Feature: School
Land
Cross Street: Arthur Park Ave/Thom
Municipality District: Woodstock
Fronting On: East
Pool: None
Sewer: Sewers
Lot Depth: 104.19 Feet
Lot Frontage: 25.92 Feet
Acres: < .50
Additional Media
- Virtual Tour: https://unbranded.youriguide.com/668_baldwin_cres_woodstock_on/
Rooms
Room details for 668 Baldwin Crescent, Woodstock
| Type | Dimensions | Description |
|---|---|---|
| Living Main | 3.62 x 3.84 | Hardwood Floor, Large Window |
| Kitchen Main | 3.27 x 3.11 | Ceramic Floor, Centre Island |
| Dining Main | 2.27 x 3.11 | Ceramic Floor |
| Br Main | 4.33 x 2.89 | Hardwood Floor, Large Window |
| Br Main | 3.75 x 2.89 | Hardwood Floor, Large Window |
| Br Bsmt | 3.55 x 2.74 | Large Window |
| Rec Bsmt | 5.19 x 5.79 | Large Window |
| Bathroom Bsmt | - | |
| Bathroom Main | - |
| XXXXXXXX | XXX XX, XXXX |
XXXX XXX XXXX |
$XXX,XXX |
| XXX XX, XXXX |
XXXXXX XXX XXXX |
$XXX,XXX |
| XXXXXXXX XXXX | XXX XX, XXXX | $547,000 XXX XXXX |
| XXXXXXXX XXXXXX | XXX XX, XXXX | $499,000 XXX XXXX |

St Michael's
Elementary: CatholicNorthdale Public School
Elementary: PublicWinchester Street Public School
Elementary: PublicRoch Carrier French Immersion Public School
Elementary: PublicÉcole élémentaire catholique Sainte-Marguerite-Bourgeoys
Elementary: CatholicAlgonquin Public School
Elementary: PublicSt Don Bosco Catholic Secondary School
Secondary: CatholicÉcole secondaire catholique École secondaire Notre-Dame
Secondary: CatholicWoodstock Collegiate Institute
Secondary: PublicSt Mary's High School
Secondary: CatholicHuron Park Secondary School
Secondary: PublicCollege Avenue Secondary School
Secondary: Public

