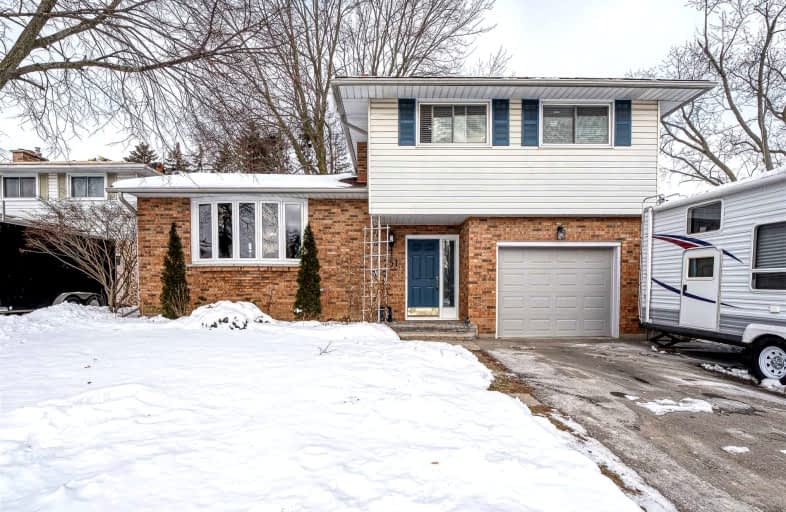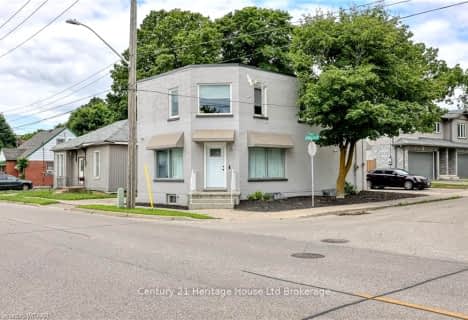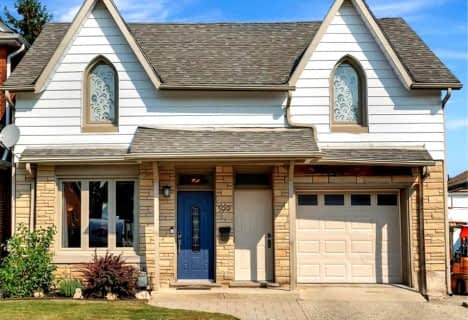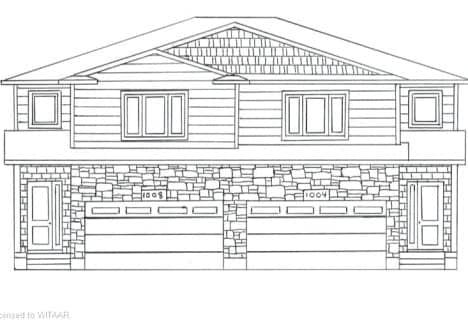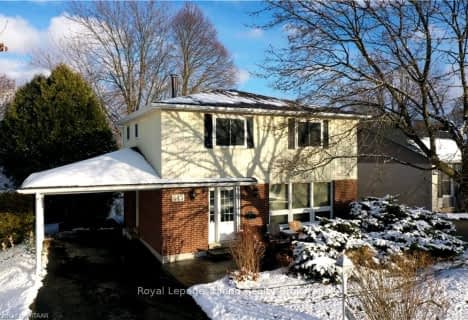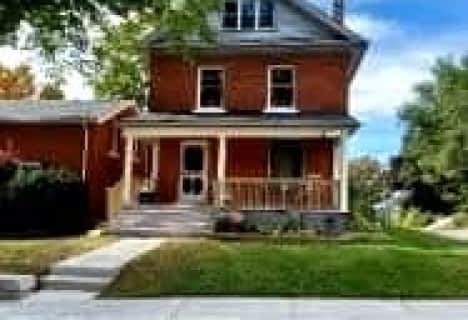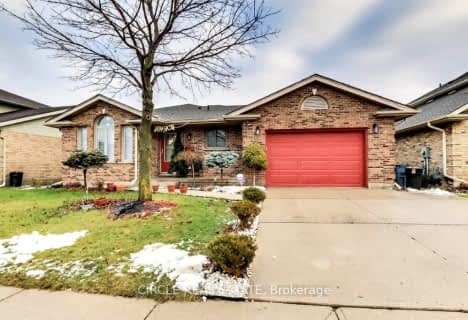Car-Dependent
- Most errands require a car.
32
/100
Somewhat Bikeable
- Most errands require a car.
47
/100

St Michael's
Elementary: Catholic
1.39 km
Northdale Public School
Elementary: Public
0.71 km
Winchester Street Public School
Elementary: Public
1.15 km
Roch Carrier French Immersion Public School
Elementary: Public
0.78 km
École élémentaire catholique Sainte-Marguerite-Bourgeoys
Elementary: Catholic
0.37 km
Algonquin Public School
Elementary: Public
1.45 km
St Don Bosco Catholic Secondary School
Secondary: Catholic
1.80 km
École secondaire catholique École secondaire Notre-Dame
Secondary: Catholic
2.80 km
Woodstock Collegiate Institute
Secondary: Public
1.65 km
St Mary's High School
Secondary: Catholic
3.45 km
Huron Park Secondary School
Secondary: Public
1.03 km
College Avenue Secondary School
Secondary: Public
2.34 km
-
Roth Park
680 Highland Dr (Huron St.), Woodstock ON N4S 7G8 0.63km -
Vansittart Park
174 Vansittart Ave (Ingersoll Ave.), Woodstock ON 1.6km -
Southside Park
192 Old Wellington St (Henry St.), Woodstock ON 2.65km
-
BMO Bank of Montreal
379 Springbank Ave N, Woodstock ON N4T 1R3 0.95km -
Scotiabank
385 Springbank Ave N (Devonshire Ave.), Woodstock ON N4T 1R3 1.03km -
Spring Bank Energy Healing
368 Springbank Ave, Woodstock ON N4T 1L1 1.03km
