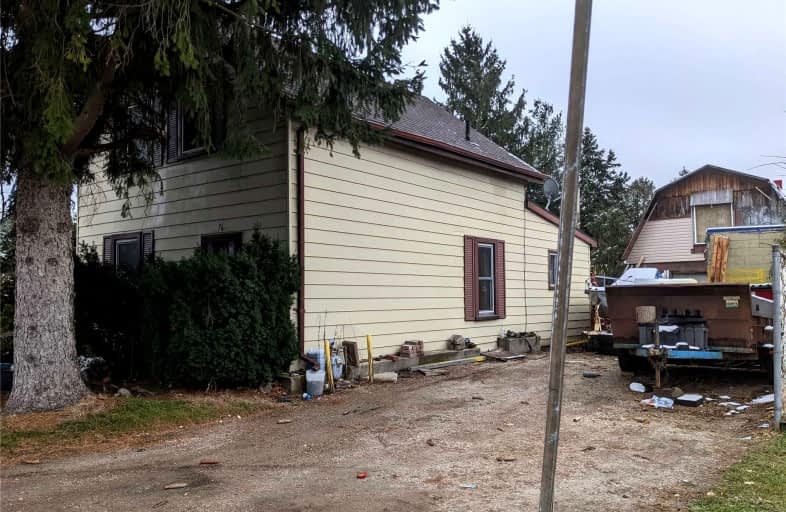
Holy Family French Immersion School
Elementary: Catholic
1.12 km
Central Public School
Elementary: Public
1.21 km
Southside Public School
Elementary: Public
1.38 km
Northdale Public School
Elementary: Public
2.19 km
St Patrick's
Elementary: Catholic
1.48 km
École élémentaire catholique Sainte-Marguerite-Bourgeoys
Elementary: Catholic
2.53 km
St Don Bosco Catholic Secondary School
Secondary: Catholic
1.93 km
École secondaire catholique École secondaire Notre-Dame
Secondary: Catholic
5.36 km
Woodstock Collegiate Institute
Secondary: Public
1.38 km
St Mary's High School
Secondary: Catholic
2.16 km
Huron Park Secondary School
Secondary: Public
3.17 km
College Avenue Secondary School
Secondary: Public
2.20 km







