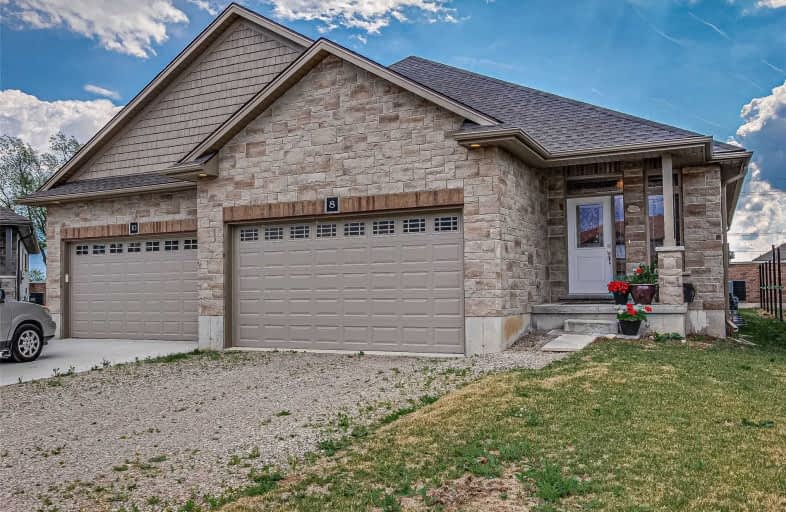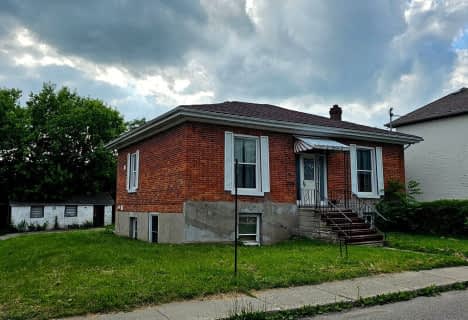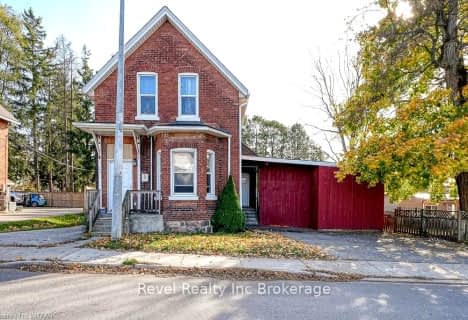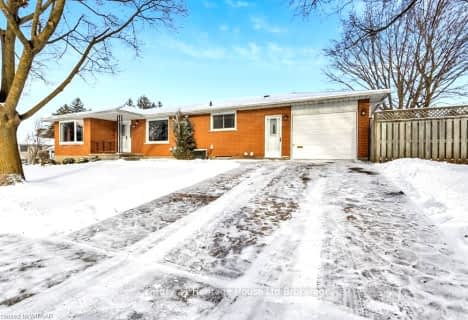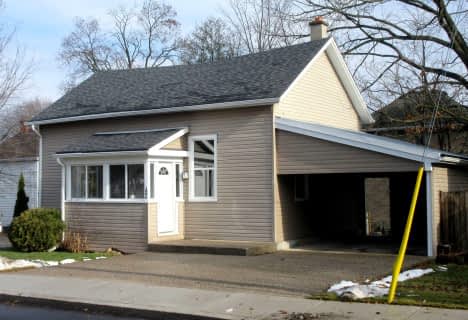
Holy Family French Immersion School
Elementary: Catholic
2.09 km
Central Public School
Elementary: Public
2.66 km
Northdale Public School
Elementary: Public
1.92 km
Winchester Street Public School
Elementary: Public
3.12 km
Roch Carrier French Immersion Public School
Elementary: Public
2.80 km
École élémentaire catholique Sainte-Marguerite-Bourgeoys
Elementary: Catholic
2.03 km
St Don Bosco Catholic Secondary School
Secondary: Catholic
3.27 km
École secondaire catholique École secondaire Notre-Dame
Secondary: Catholic
4.59 km
Woodstock Collegiate Institute
Secondary: Public
2.67 km
St Mary's High School
Secondary: Catholic
4.70 km
Huron Park Secondary School
Secondary: Public
3.06 km
College Avenue Secondary School
Secondary: Public
3.88 km
