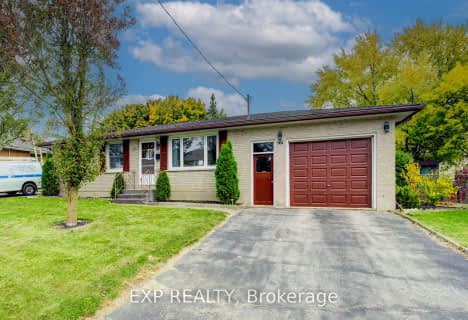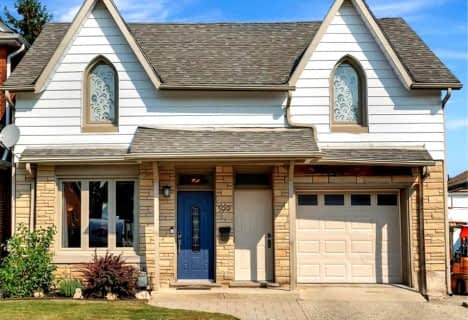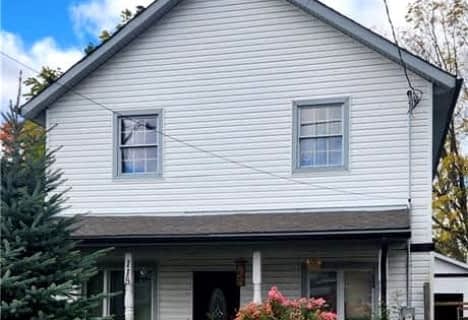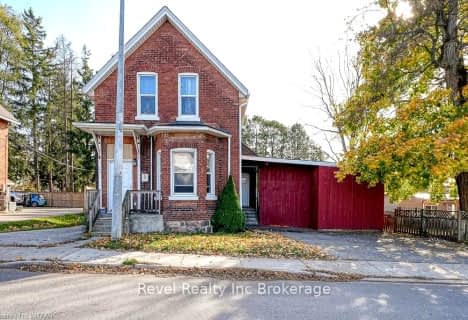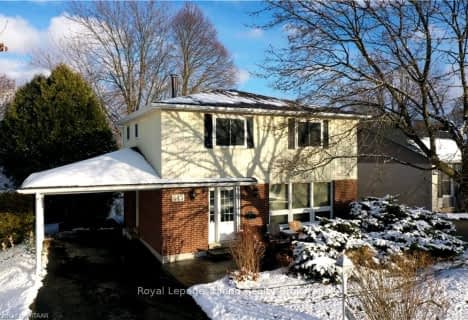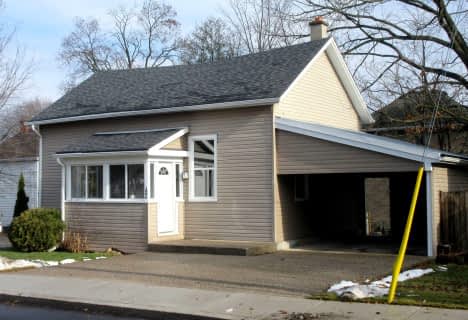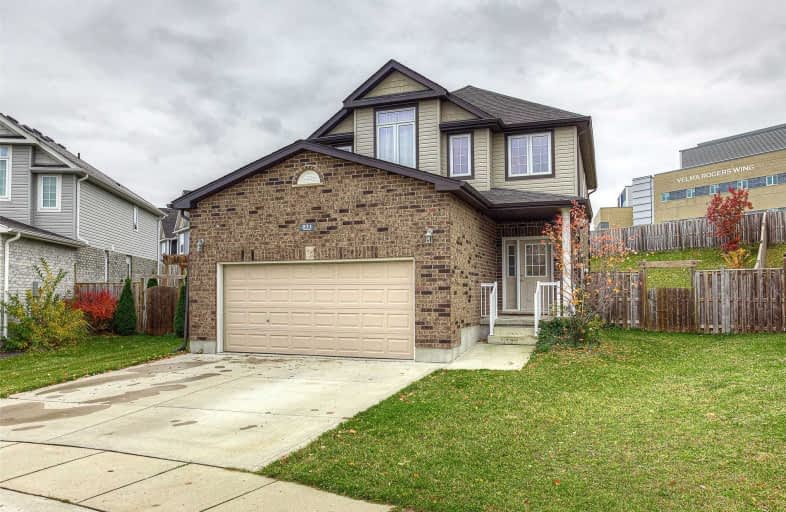
3D Walkthrough

Central Public School
Elementary: Public
2.77 km
Oliver Stephens Public School
Elementary: Public
1.73 km
Eastdale Public School
Elementary: Public
2.50 km
Southside Public School
Elementary: Public
1.40 km
Winchester Street Public School
Elementary: Public
3.45 km
St Patrick's
Elementary: Catholic
1.23 km
St Don Bosco Catholic Secondary School
Secondary: Catholic
2.45 km
École secondaire catholique École secondaire Notre-Dame
Secondary: Catholic
5.56 km
Woodstock Collegiate Institute
Secondary: Public
2.79 km
St Mary's High School
Secondary: Catholic
0.79 km
Huron Park Secondary School
Secondary: Public
3.78 km
College Avenue Secondary School
Secondary: Public
1.98 km





