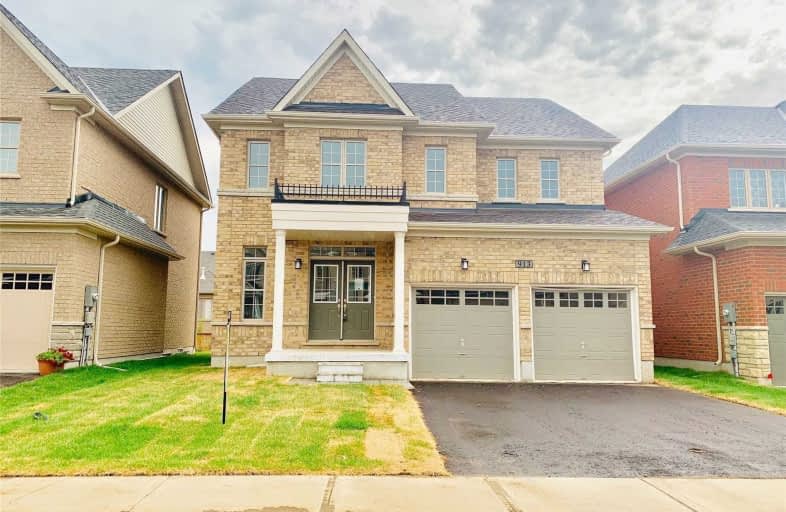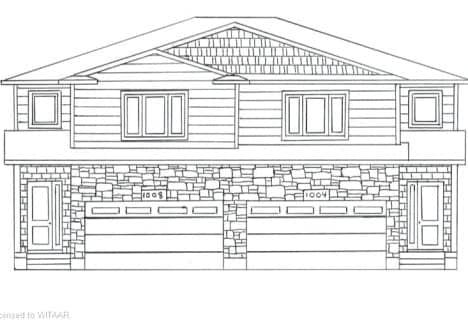
St Michael's
Elementary: Catholic
2.25 km
Northdale Public School
Elementary: Public
2.30 km
Winchester Street Public School
Elementary: Public
2.88 km
Roch Carrier French Immersion Public School
Elementary: Public
2.43 km
École élémentaire catholique Sainte-Marguerite-Bourgeoys
Elementary: Catholic
2.11 km
Algonquin Public School
Elementary: Public
1.87 km
St Don Bosco Catholic Secondary School
Secondary: Catholic
3.61 km
École secondaire catholique École secondaire Notre-Dame
Secondary: Catholic
3.28 km
Woodstock Collegiate Institute
Secondary: Public
3.33 km
St Mary's High School
Secondary: Catholic
5.26 km
Huron Park Secondary School
Secondary: Public
2.63 km
College Avenue Secondary School
Secondary: Public
4.16 km











