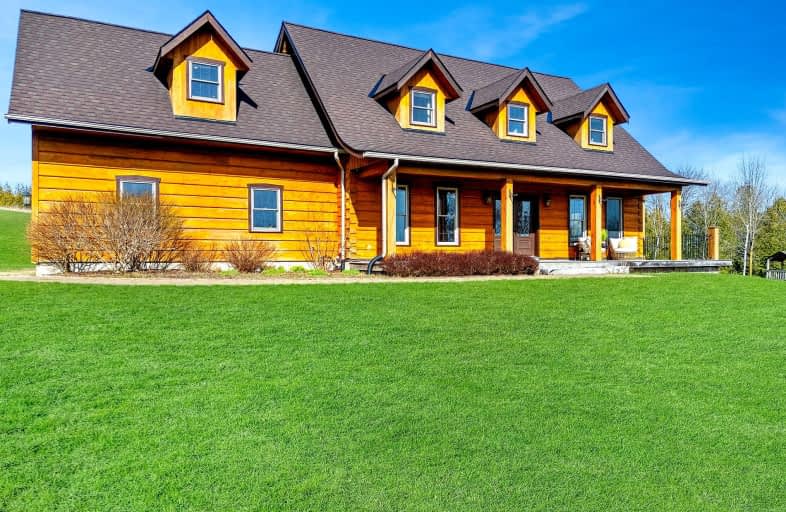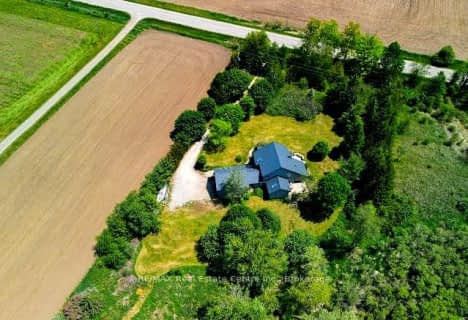Car-Dependent
- Almost all errands require a car.
0
/100
Somewhat Bikeable
- Almost all errands require a car.
20
/100

Salem Public School
Elementary: Public
7.47 km
St Mary Catholic School
Elementary: Catholic
7.52 km
Conestogo PS Public School
Elementary: Public
10.35 km
Riverside Public School
Elementary: Public
7.40 km
Elora Public School
Elementary: Public
7.72 km
John Mahood Public School
Elementary: Public
8.24 km
Rosemount - U Turn School
Secondary: Public
19.01 km
St David Catholic Secondary School
Secondary: Catholic
17.03 km
Centre Wellington District High School
Secondary: Public
12.42 km
Bluevale Collegiate Institute
Secondary: Public
17.61 km
Waterloo Collegiate Institute
Secondary: Public
17.56 km
Elmira District Secondary School
Secondary: Public
8.10 km
-
Elora Green Space
Mill St (Metcalfe St), Elora ON 6.6km -
Hoffer Park
Fergus ON 6.65km -
Breithaupt Centre
1000 Kiwanis Park Dr, Waterloo ON N2K 3N8 14.65km
-
TD Canada Trust ATM
41 Arthur St S, Elmira ON N3B 2M6 7.49km -
TD Canada Trust Branch and ATM
41 Arthur St S, Elmira ON N3B 2M6 7.49km -
TD Bank Financial Group
41 Arthur St S, Elmira ON N3B 2M6 7.5km
$X,XXX,XXX
- — bath
- — bed
- — sqft
7232 Middlebrook Road, Centre Wellington, Ontario • N0B 1S0 • Rural Centre Wellington



