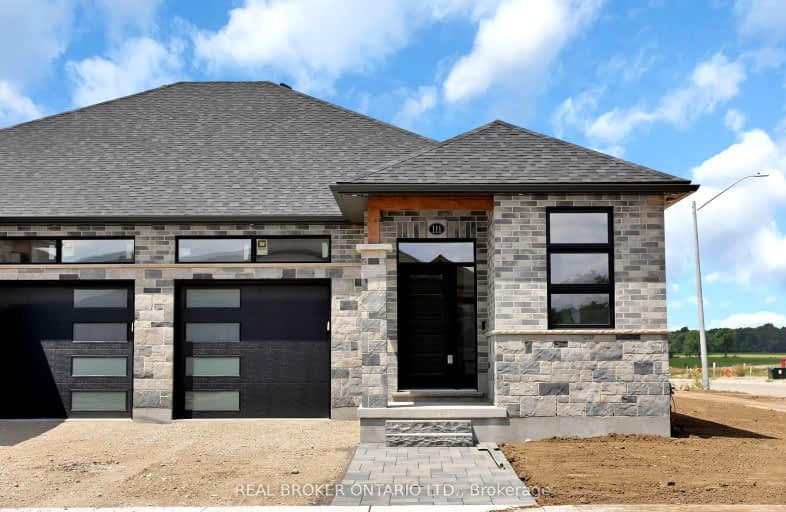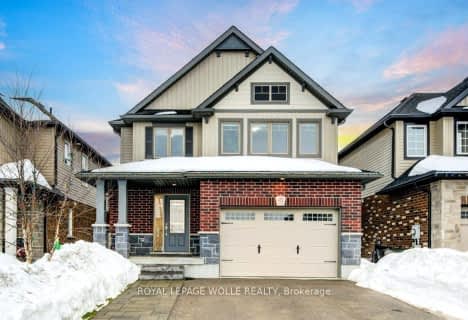Car-Dependent
- Most errands require a car.
Somewhat Bikeable
- Most errands require a car.

St Teresa of Avila Catholic Elementary School
Elementary: CatholicFloradale Public School
Elementary: PublicSt Jacobs Public School
Elementary: PublicRiverside Public School
Elementary: PublicPark Manor Public School
Elementary: PublicJohn Mahood Public School
Elementary: PublicSt David Catholic Secondary School
Secondary: CatholicKitchener Waterloo Collegiate and Vocational School
Secondary: PublicBluevale Collegiate Institute
Secondary: PublicWaterloo Collegiate Institute
Secondary: PublicElmira District Secondary School
Secondary: PublicSir John A Macdonald Secondary School
Secondary: Public-
Arthur Street Kitchen Bar
32 Arthur Street S, Elmira, ON N3B 2M7 2.24km -
St Louis Bar and Grill
283 Northfield Drive E, Unit 1, Waterloo, ON N2J 4G8 8.69km -
The Keg Steakhouse + Bar
42 Northfield Dr E, Waterloo, ON N2L 6A1 9.27km
-
Burger King
315 Arthur Street S, Elmira, ON N3B 3L5 0.73km -
Tim Hortons
305 Arthur St South, Elmira, ON N3B 2P5 0.82km -
McDonald's
45 Industrial Drive, Elmira, ON N3B 3B1 1.01km
-
Crunch Fitness
560 Parkside Drive, Waterloo, ON N2L 5Z4 9.72km -
GoodLife Fitness
270 Weber St N, Waterloo, ON N2J 3H6 11.96km -
Fit4Less
450 Erb Street W, Unit 417, Waterloo, ON N2T 1H4 14.32km
-
Shoppers Drug Mart
190 Northfield Drive W, Waterloo, ON N2L 0C7 9.57km -
Rexall PharmaPlus
425 University Avenue E, Waterloo, ON N2K 4C9 11.97km -
Shoppers Drug Mart
600 Laurelwood Drive, Unit 150, Waterloo, ON N2V 0A2 12.16km
-
Burger King
315 Arthur Street S, Elmira, ON N3B 3L5 0.73km -
Pita Pit
315 Arthur Street S, Elmira, ON N3B 3L5 0.76km -
Tim Hortons
305 Arthur St South, Elmira, ON N3B 2P5 0.82km
-
WalMart
335 Farmers Market Road, Waterloo, ON N2V 0A4 8.06km -
Levi's
25 Benjamin Road, Waterloo, ON N2V 2G8 8.08km -
Reebok
25 Benjamin Road, Waterloo, ON N2V 2G8 8.09km
-
Foodland
315 Arthur Street S, Elmira, ON N3B 3L5 0.91km -
Country Pantry
3048 King St E, Saint Clements, ON N0B 2M0 9.24km -
Shoppers Drug Mart
81 Arthur Street S, Elmira, ON N3B 2M8 2.4km
-
LCBO
571 King Street N, Waterloo, ON N2L 5Z7 9.39km -
LCBO
450 Columbia Street W, Waterloo, ON N2T 2W1 12.53km -
LCBO
115 King Street S, Waterloo, ON N2L 5A3 13.83km
-
U-Haul Moving & Storage
585 Colby Drive, Waterloo, ON N2V 1A1 9.25km -
Petro Canada
565 King Street N, Waterloo, ON N2L 5Z7 9.44km -
Parkway Ford Lincoln
455 King Street N, Waterloo, ON N2J 2Z5 10.78km
-
Elmira Theatre Company
76 Howard Avenue, Elmira, ON N3B 2E1 1.59km -
Galaxy Cinemas
550 King Street N, Waterloo, ON N2L 10.12km -
Princess Cinemas
6 Princess Street W, Waterloo, ON N2L 2X8 13.27km
-
Waterloo Public Library
500 Parkside Drive, Waterloo, ON N2L 5J4 10.51km -
William G. Davis Centre for Computer Research
200 University Avenue W, Waterloo, ON N2L 3G1 12.73km -
Waterloo Public Library
35 Albert Street, Waterloo, ON N2L 5E2 13.31km
-
Grand River Hospital
835 King Street W, Kitchener, ON N2G 1G3 14.66km -
St. Mary's General Hospital
911 Queen's Boulevard, Kitchener, ON N2M 1B2 16.9km -
Groves Memorial Community Hospital
395 Street David Street N, Fergus, ON N1M 2J9 20.74km
- 3 bath
- 4 bed
- 2000 sqft
55 COUNTRY CLUB ESTATES Drive, Woolwich, Ontario • N3B 0B4 • Woolwich
- 3 bath
- 4 bed
- 2000 sqft
88 South Parkwood Boulevard, Woolwich, Ontario • N3B 0E6 • Woolwich
- 3 bath
- 2 bed
- 1100 sqft
124 South Parkwood Boulevard, Woolwich, Ontario • N3B 0E6 • Woolwich














