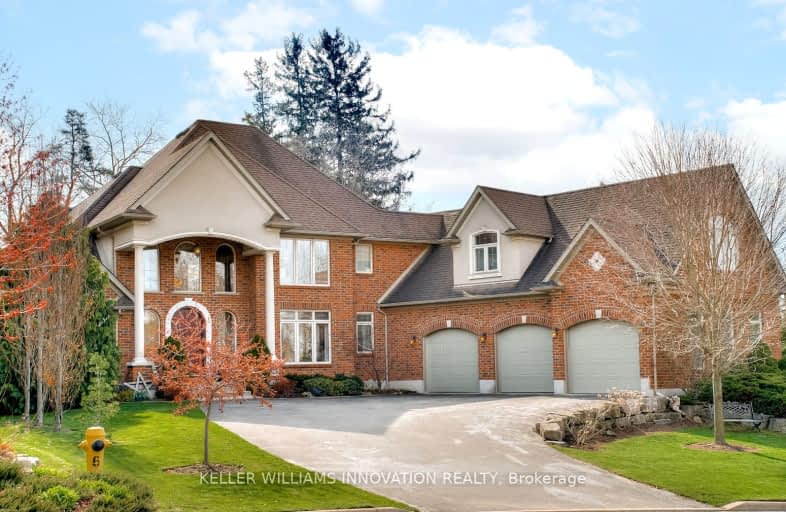Car-Dependent
- Almost all errands require a car.
Somewhat Bikeable
- Most errands require a car.

Lexington Public School
Elementary: PublicConestogo PS Public School
Elementary: PublicMillen Woods Public School
Elementary: PublicSt Matthew Catholic Elementary School
Elementary: CatholicSt Luke Catholic Elementary School
Elementary: CatholicLester B Pearson PS Public School
Elementary: PublicRosemount - U Turn School
Secondary: PublicSt David Catholic Secondary School
Secondary: CatholicKitchener Waterloo Collegiate and Vocational School
Secondary: PublicBluevale Collegiate Institute
Secondary: PublicWaterloo Collegiate Institute
Secondary: PublicElmira District Secondary School
Secondary: Public-
Haida Park
Waterloo ON 4.14km -
Breithaupt Centre
1000 Kiwanis Park Dr, Waterloo ON N2K 3N8 4.54km -
Letson Park
West Montrose ON N0B 2V0 4.98km
-
St Willibrord Credit Union
55 Northfield Dr E, Waterloo ON N2K 3T6 5.28km -
President's Choice Financial ATM
550 King St N, Waterloo ON N2L 5W6 5.73km -
CIBC
550 King St N (at Kraus Dr), Waterloo ON N2L 5W6 5.75km



