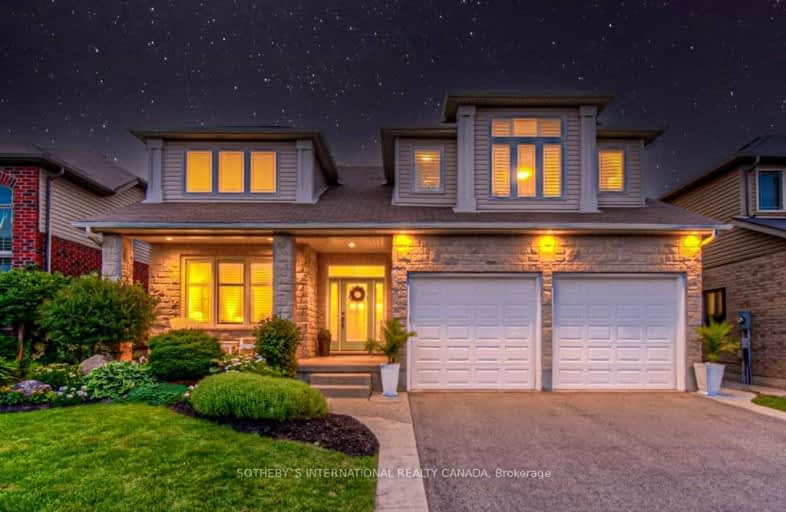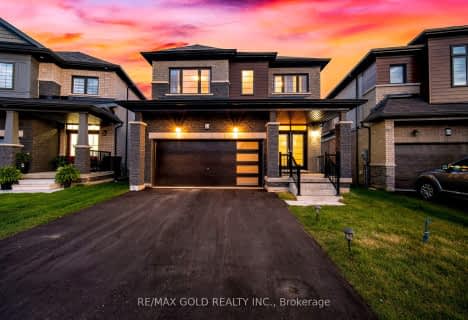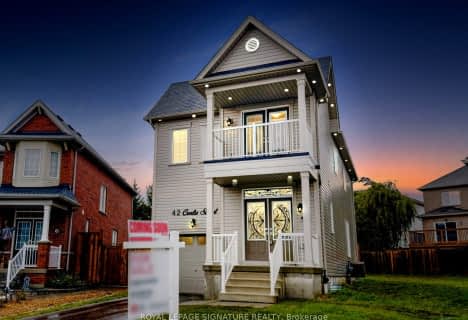Car-Dependent
- Almost all errands require a car.
13
/100
Somewhat Bikeable
- Most errands require a car.
35
/100

Chicopee Hills Public School
Elementary: Public
5.12 km
Mackenzie King Public School
Elementary: Public
4.09 km
Canadian Martyrs Catholic Elementary School
Elementary: Catholic
4.28 km
Lackner Woods Public School
Elementary: Public
4.34 km
Breslau Public School
Elementary: Public
1.50 km
Saint John Paul II Catholic Elementary School
Elementary: Catholic
4.66 km
Rosemount - U Turn School
Secondary: Public
4.98 km
ÉSC Père-René-de-Galinée
Secondary: Catholic
7.75 km
Bluevale Collegiate Institute
Secondary: Public
7.46 km
Eastwood Collegiate Institute
Secondary: Public
7.01 km
Grand River Collegiate Institute
Secondary: Public
4.33 km
Cameron Heights Collegiate Institute
Secondary: Public
7.71 km
-
Breslau Ball Park
Breslau ON 1.89km -
Eby Park
127 Holborn Dr, Kitchener ON 4.91km -
KW Humane Society Leash-Free Dog Park
250 Riverbend Rd, Ontario 5.41km
-
HODL Bitcoin ATM - Farah Foods
210 Lorraine Ave, Kitchener ON N2B 3T4 4.1km -
RBC Royal Bank
1020 Ottawa St N (at River Rd.), Kitchener ON N2A 3Z3 5.16km -
Bitcoin Depot - Bitcoin ATM
900 Fairway Cres, Kitchener ON N2A 0A1 5.38km








