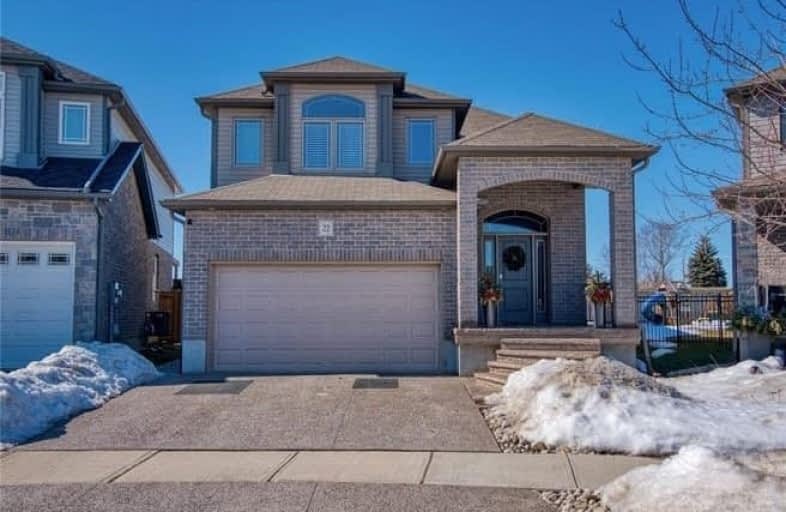
Video Tour

Lexington Public School
Elementary: Public
7.22 km
Conestogo PS Public School
Elementary: Public
3.61 km
Millen Woods Public School
Elementary: Public
6.20 km
St Matthew Catholic Elementary School
Elementary: Catholic
7.94 km
St Luke Catholic Elementary School
Elementary: Catholic
6.63 km
Lester B Pearson PS Public School
Elementary: Public
6.89 km
Rosemount - U Turn School
Secondary: Public
11.60 km
St David Catholic Secondary School
Secondary: Catholic
9.98 km
Kitchener Waterloo Collegiate and Vocational School
Secondary: Public
12.49 km
Bluevale Collegiate Institute
Secondary: Public
10.23 km
Waterloo Collegiate Institute
Secondary: Public
10.50 km
Elmira District Secondary School
Secondary: Public
7.56 km

