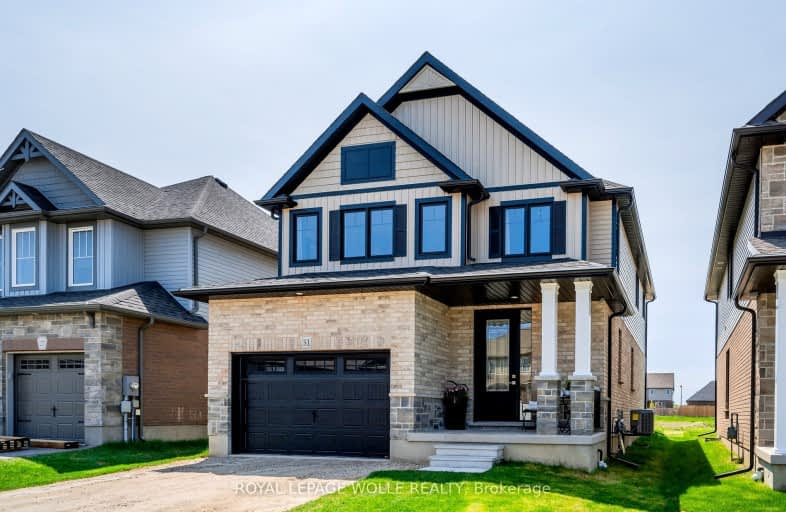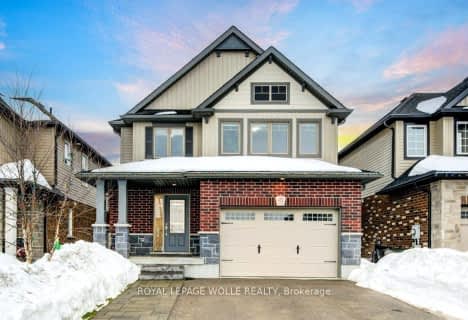
Car-Dependent
- Most errands require a car.
Bikeable
- Some errands can be accomplished on bike.

St Teresa of Avila Catholic Elementary School
Elementary: CatholicFloradale Public School
Elementary: PublicSt Jacobs Public School
Elementary: PublicRiverside Public School
Elementary: PublicPark Manor Public School
Elementary: PublicJohn Mahood Public School
Elementary: PublicSt David Catholic Secondary School
Secondary: CatholicKitchener Waterloo Collegiate and Vocational School
Secondary: PublicBluevale Collegiate Institute
Secondary: PublicWaterloo Collegiate Institute
Secondary: PublicElmira District Secondary School
Secondary: PublicSir John A Macdonald Secondary School
Secondary: Public-
St Louis Bar and Grill
283 Northfield Drive E, Unit 1, Waterloo, ON N2J 4G8 10.95km -
The Keg Steakhouse + Bar
42 Northfield Dr E, Waterloo, ON N2L 6A1 11.66km -
Kelseys Original Roadhouse
576 King St North, Waterloo, ON N2L 6L3 11.81km
-
Kitchen Kuttings
40 Arthur Street S, Elmira, ON N3B 2M7 0.89km -
McDonald's
45 Industrial Drive, Elmira, ON N3B 3B1 2.06km -
Tim Hortons
305 Arthur Street S, Elmira, ON N3B 3L5 2.35km
-
Shoppers Drug Mart
190 Northfield Drive W, Waterloo, ON N2L 0C7 12.1km -
Rexall PharmaPlus
425 University Avenue E, Waterloo, ON N2K 4C9 14.1km -
Shoppers Drug Mart
600 Laurelwood Drive, Unit 150, Waterloo, ON N2V 0A2 14.81km
-
Elmira Donuts & Deli
22 Church Street W, Elmira, ON N3B 1M3 0.77km -
Kitchen Kuttings
40 Arthur Street S, Elmira, ON N3B 2M7 0.88km -
Kitchen Kuttings
40 Arthur Street S, Elmira, ON N3B 2M7 0.89km
-
Conestoga Mall
550 King Street North, Waterloo, ON N2L 5W6 12.31km -
Elora Mews
45 Mill Stret W, Elora, ON N0B 1S0 13.85km -
Market Square Shopping Centre
40 Weber Street E, Kitchener, ON N2H 6R3 18.29km
-
Foodland
315 Arthur Street S, Elmira, ON N3B 3L5 2.13km -
Country Pantry
3048 King St E, Saint Clements, ON N0B 2M0 11.45km -
Sobeys
640 Parkside Drive, Waterloo, ON N2L 5V4 11.83km
-
LCBO
571 King Street N, Waterloo, ON N2L 5Z7 11.82km -
LCBO
450 Columbia Street W, Waterloo, ON N2T 2W1 15.16km -
LCBO
115 King Street S, Waterloo, ON N2L 5A3 16.28km
-
C J Brubacher
19 First St E, Elmira, ON N3B 2E6 1.56km -
Guelph ClimateCare
3- 5551 Highway 6 N, Guelph, ON N1H 6J2 21.68km -
B.A.P. Heating & Cooling Services
25 Clearview St, Unit 8, Guelph, ON N1E 6C4 28.44km
-
Elmira Theatre Company
76 Howard Avenue, Elmira, ON N3B 2E1 1.81km -
Galaxy Cinemas
550 King Street N, Waterloo, ON N2L 12.5km -
Princess Cinemas
6 Princess Street W, Waterloo, ON N2L 2X8 15.72km
-
Waterloo Public Library
500 Parkside Drive, Waterloo, ON N2L 5J4 13.04km -
William G. Davis Centre for Computer Research
200 University Avenue W, Waterloo, ON N2L 3G1 15.25km -
Waterloo Public Library
35 Albert Street, Waterloo, ON N2L 5E2 15.76km
-
Grand River Hospital
835 King Street W, Kitchener, ON N2G 1G3 17.07km -
Groves Memorial Community Hospital
395 Street David Street N, Fergus, ON N1M 2J9 18.77km -
St. Mary's General Hospital
911 Queen's Boulevard, Kitchener, ON N2M 1B2 19.28km
-
Gibson Park
1st St W, Woolwich ON 1.32km -
Gibson Park
Elmira ON 1.38km -
Lakeshore Optimist Park
280 Northlake Dr, Waterloo ON 11.84km
-
Localcoin Bitcoin ATM - Hasty Market - Elmira
28 Church St W, Elmira ON N3B 1M5 0.69km -
TD Canada Trust ATM
315 Arthur St S, Elmira ON N3B 3L5 2.09km -
Scotiabank
1410 King St N, St. Jacobs ON N0B 2N0 7.33km
- 3 bath
- 4 bed
- 2000 sqft
55 COUNTRY CLUB ESTATES Drive, Woolwich, Ontario • N3B 0B4 • Woolwich
- 3 bath
- 4 bed
- 2000 sqft
88 South Parkwood Boulevard, Woolwich, Ontario • N3B 0E6 • Woolwich








