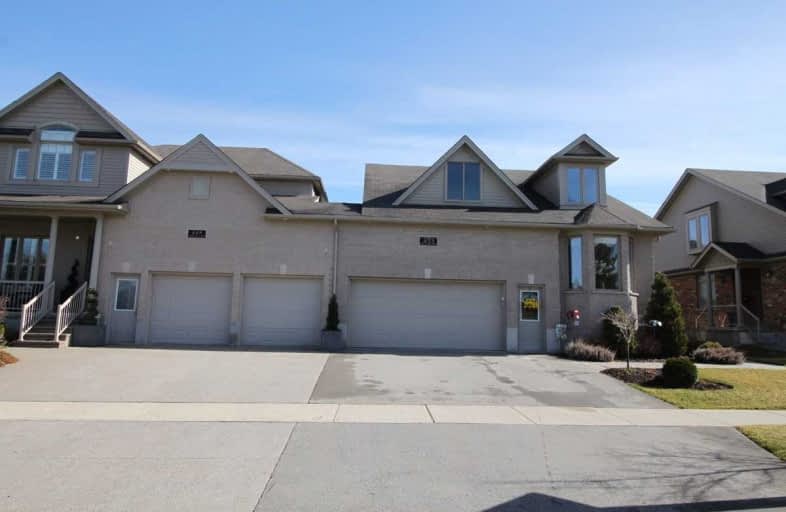
Lexington Public School
Elementary: Public
4.63 km
Conestogo PS Public School
Elementary: Public
1.16 km
Millen Woods Public School
Elementary: Public
3.47 km
St Matthew Catholic Elementary School
Elementary: Catholic
5.38 km
St Luke Catholic Elementary School
Elementary: Catholic
3.91 km
Lester B Pearson PS Public School
Elementary: Public
4.16 km
Rosemount - U Turn School
Secondary: Public
9.52 km
St David Catholic Secondary School
Secondary: Catholic
7.21 km
Kitchener Waterloo Collegiate and Vocational School
Secondary: Public
9.87 km
Bluevale Collegiate Institute
Secondary: Public
7.65 km
Waterloo Collegiate Institute
Secondary: Public
7.73 km
Elmira District Secondary School
Secondary: Public
7.85 km


