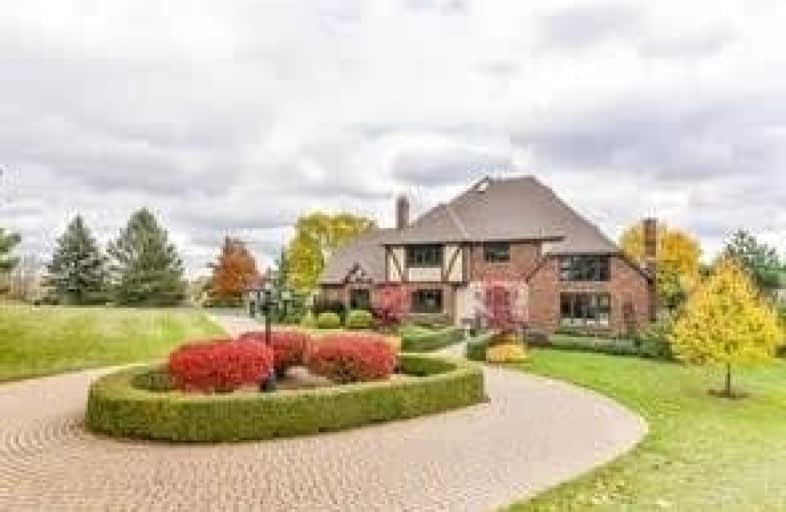Sold on Aug 19, 2020
Note: Property is not currently for sale or for rent.

-
Type: Detached
-
Style: 2-Storey
-
Size: 3500 sqft
-
Lot Size: 479.92 x 1862.5 Feet
-
Age: 16-30 years
-
Taxes: $4,223 per year
-
Days on Site: 40 Days
-
Added: Jul 10, 2020 (1 month on market)
-
Updated:
-
Last Checked: 3 hours ago
-
MLS®#: X4825555
-
Listed By: Re/max solid gold realty (ii) ltd., brokerage
Safe & Peaceful Sanctuary On 49 Aces Of Rolling Land & Forest, Minutes From Guelph & Kitchener-Waterloo With Quick Access To The 401 And Future Breslau Go Station. Enjoy Seasonally Changing Vistas & Wildlife In A Serene, Pastoral Setting, Just Outside Maryhill. This Property Has Organic Gardens & Is Ideal For Those With A Love Of Nature. It Offers Opportunity For Custom Crops & Has A Managed Woodlot. Large Drive Shed For Additional Parking Or Farm Toys.
Extras
Inclusions: Fridge, Propane Stove, Dishwasher, Wall Oven, Warming Drawer, Microwave, Washer, Propane, Dryer. Exclusions: Fridge In Laundry Room **Interboard Listing: Kitchener - Waterloo R. E. Assoc**
Property Details
Facts for 521 Saint Charles Street East, Woolwich
Status
Days on Market: 40
Last Status: Sold
Sold Date: Aug 19, 2020
Closed Date: Sep 30, 2020
Expiry Date: Sep 11, 2020
Sold Price: $1,940,000
Unavailable Date: Aug 19, 2020
Input Date: Jul 10, 2020
Prior LSC: Listing with no contract changes
Property
Status: Sale
Property Type: Detached
Style: 2-Storey
Size (sq ft): 3500
Age: 16-30
Area: Woolwich
Availability Date: Flexible
Assessment Amount: $778,500
Assessment Year: 2019
Inside
Bedrooms: 4
Bathrooms: 4
Kitchens: 1
Rooms: 20
Den/Family Room: Yes
Air Conditioning: Central Air
Fireplace: Yes
Laundry Level: Main
Central Vacuum: Y
Washrooms: 4
Utilities
Electricity: Yes
Gas: No
Cable: Available
Telephone: Available
Building
Basement: Sep Entrance
Basement 2: Unfinished
Heat Type: Heat Pump
Heat Source: Grnd Srce
Exterior: Brick
Exterior: Stucco/Plaster
UFFI: No
Energy Certificate: N
Water Supply Type: Drilled Well
Water Supply: Well
Special Designation: Unknown
Other Structures: Drive Shed
Other Structures: Garden Shed
Parking
Driveway: Pvt Double
Garage Spaces: 4
Garage Type: Attached
Covered Parking Spaces: 10
Total Parking Spaces: 14
Fees
Tax Year: 2019
Tax Legal Description: Pt Lt 99 Gct Twp Of Wat. Pt 2&3, 58R6247;Woolwich
Taxes: $4,223
Highlights
Feature: Golf
Feature: Hospital
Feature: Part Cleared
Feature: Place Of Worship
Feature: Rolling
Feature: Wooded/Treed
Land
Cross Street: Crowsfoot Rd
Municipality District: Woolwich
Fronting On: East
Parcel Number: 222450171
Pool: None
Sewer: Septic
Lot Depth: 1862.5 Feet
Lot Frontage: 479.92 Feet
Acres: 25-49.99
Zoning: Agricultural
Farm: Mixed Use
Waterfront: Direct
Additional Media
- Virtual Tour: https://unbranded.youriguide.com/521_st_charles_st_e_breslau_on
Rooms
Room details for 521 Saint Charles Street East, Woolwich
| Type | Dimensions | Description |
|---|---|---|
| Living Ground | 4.98 x 5.05 | Fireplace, Hardwood Floor |
| Dining Ground | 4.98 x 5.33 | Hardwood Floor |
| Kitchen Ground | 5.84 x 6.30 | |
| Family Ground | 5.05 x 5.11 | Fireplace, Hardwood Floor |
| Sunroom Ground | 3.56 x 4.88 | |
| Laundry Ground | 1.83 x 3.96 | |
| Master 2nd | 5.04 x 5.64 | |
| 2nd Br 2nd | 5.64 x 6.93 | |
| 3rd Br 2nd | 373.00 x 4.47 | |
| 4th Br 2nd | 2.95 x 4.22 | |
| Loft 3rd | 4.57 x 7.85 | |
| Other Bsmt | 4.88 x 10.30 |
| XXXXXXXX | XXX XX, XXXX |
XXXX XXX XXXX |
$X,XXX,XXX |
| XXX XX, XXXX |
XXXXXX XXX XXXX |
$X,XXX,XXX | |
| XXXXXXXX | XXX XX, XXXX |
XXXXXXXX XXX XXXX |
|
| XXX XX, XXXX |
XXXXXX XXX XXXX |
$X,XXX,XXX |
| XXXXXXXX XXXX | XXX XX, XXXX | $1,940,000 XXX XXXX |
| XXXXXXXX XXXXXX | XXX XX, XXXX | $2,190,000 XXX XXXX |
| XXXXXXXX XXXXXXXX | XXX XX, XXXX | XXX XXXX |
| XXXXXXXX XXXXXX | XXX XX, XXXX | $2,490,000 XXX XXXX |

St Boniface Catholic Elementary School
Elementary: CatholicPonsonby Public School
Elementary: PublicSt Peter Catholic School
Elementary: CatholicWestwood Public School
Elementary: PublicMitchell Woods Public School
Elementary: PublicBreslau Public School
Elementary: PublicRosemount - U Turn School
Secondary: PublicSt John Bosco Catholic School
Secondary: CatholicOur Lady of Lourdes Catholic School
Secondary: CatholicGrand River Collegiate Institute
Secondary: PublicGuelph Collegiate and Vocational Institute
Secondary: PublicJohn F Ross Collegiate and Vocational Institute
Secondary: Public- 5 bath
- 5 bed
- 5000 sqft
- — bath
- — bed
- — sqft
105 Evergreen Place, Guelph/Eramosa, Ontario • N0B 1B0 • Guelph/Eramosa




