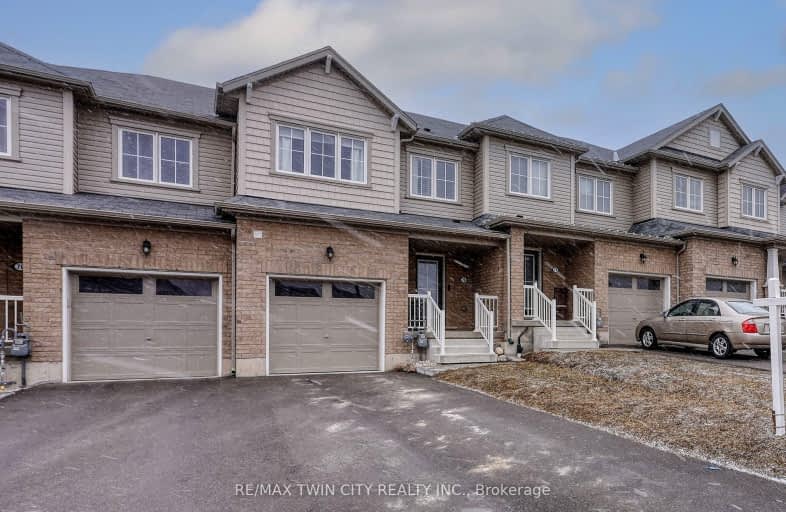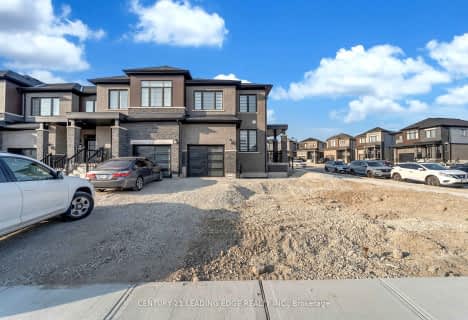
Car-Dependent
- Almost all errands require a car.
Somewhat Bikeable
- Most errands require a car.

Mackenzie King Public School
Elementary: PublicCanadian Martyrs Catholic Elementary School
Elementary: CatholicCrestview Public School
Elementary: PublicLackner Woods Public School
Elementary: PublicBreslau Public School
Elementary: PublicSaint John Paul II Catholic Elementary School
Elementary: CatholicRosemount - U Turn School
Secondary: PublicÉSC Père-René-de-Galinée
Secondary: CatholicEastwood Collegiate Institute
Secondary: PublicGrand River Collegiate Institute
Secondary: PublicSt Mary's High School
Secondary: CatholicCameron Heights Collegiate Institute
Secondary: Public-
Players Indoor Golf & Sports Bar
7-1373 Victoria St N, Kitchener, ON N2B 3R6 1.97km -
Casey's Bar and Grill
1120 Victoria Street N, Unit 11, Kitchener, ON N2B 3T2 3.05km -
Whale & Ale
1120 Victoria Street N, Kitchener, ON N2B 3T2 3.05km
-
Tim Hortons
1475 Victoria Street N, Kitchener, ON N2B 3E4 1.55km -
Queen Of Hearts
1151 Victoria Street North, Unit 4, Kitchener, ON N2B 3C8 2.83km -
McDonald's
1020 Ottawa Street North, Kitchener, ON N2A 3Z3 2.92km
-
Family Fitness Superclub
264 Victoria Street N, Kitchener, ON N2H 5C8 5.54km -
The Calisthenics Centre
262 Breithaupt Street, Unit 3, Kitchener, ON N2H 5H5 5.65km -
Lil's Gym
32 Weber Street W, Kitchener, ON N2G 2Z1 5.89km
-
Heritage Park Pharmacy
200 Lorraine Avenue, Kitchener, ON N2B 3R3 2.08km -
Zehrs
1005 Ottawa Street N, Kitchener, ON N2A 1H1 3.29km -
Drugstore Pharmacy
1005 Ottawa Street N, Kitchener, ON N2A 1H2 3.29km
-
Napoli Pizzeria
10 Dolman Street, Breslau, ON N0B 1M0 0.78km -
Wesley's
2067 Victoria Street North, Breslau, ON N0B 1M0 1km -
Kitchener Farmers Meat Mkt
1575 Victoria Street N, Kitchener, ON N2B 3E6 1.19km
-
Stanley Park Mall
1005 Ottawa Street N, Kitchener, ON N2A 1H2 3.29km -
Fairview Park Mall
2960 Kingsway Drive, Kitchener, ON N2C 1X1 5.63km -
Market Square Shopping Centre
40 Weber Street E, Kitchener, ON N2H 6R3 5.69km
-
America Latina Grocery & Eatery
1120 Victoria Street N, Unit 1D, Kitchener, ON N2B 3T2 3.08km -
Zehrs
1005 Ottawa Street N, Kitchener, ON N2A 1H1 3.29km -
Belfiore's Valumart
385 Frederick Street, Kitchener, ON N2H 2P2 4.54km
-
LCBO
115 King Street S, Waterloo, ON N2L 5A3 8.19km -
Winexpert Kitchener
645 Westmount Road E, Unit 2, Kitchener, ON N2E 3S3 8.77km -
LCBO
571 King Street N, Waterloo, ON N2L 5Z7 9.59km
-
Camper's World
1621 Victoria Street N, Kitchener, ON N2B 3E6 0.98km -
Kitchener Car Wash
1166 Victoria Street N, Kitchener, ON N2B 3C9 2.82km -
Circle K
1025 Ottawa Street N, Kitchener, ON N2A 1H3 3.08km
-
Frederick Twin Cinemas
385 Frederick Street, Kitchener, ON N2H 2P2 4.54km -
Imagine Cinemas
Frederick Mall, 385 Frederick Street, Kitchener, ON N2H 2P2 4.54km -
Apollo Cinema
141 Ontario Street N, Kitchener, ON N2H 4Y5 5.94km
-
Kitchener Public Library
85 Queen Street N, Kitchener, ON N2H 2H1 5.71km -
Waterloo Public Library
35 Albert Street, Waterloo, ON N2L 5E2 8.33km -
Public Libraries
150 Pioneer Drive, Kitchener, ON N2P 2C2 8.86km
-
Grand River Hospital
3570 King Street E, Kitchener, ON N2A 2W1 5.4km -
Grand River Hospital
835 King Street W, Kitchener, ON N2G 1G3 7.57km -
St. Mary's General Hospital
911 Queen's Boulevard, Kitchener, ON N2M 1B2 7.47km
-
Stanley Park
Kitchener ON 3.19km -
Lips Park
ON 5.25km -
Civic Centre Park
101 Queen St N, Kitchener ON N2H 6P7 5.56km
-
RBC Royal Bank
1020 Ottawa St N (at River Rd.), Kitchener ON N2A 3Z3 3.04km -
RBC Royal Bank
900 Fairway Cres (at Lackner Rd.), Kitchener ON N2A 0A1 3.47km -
RBC Royal Bank mobile mortgage
901 Victoria St N (river rd), Kitchener ON N2B 3C3 3.66km




