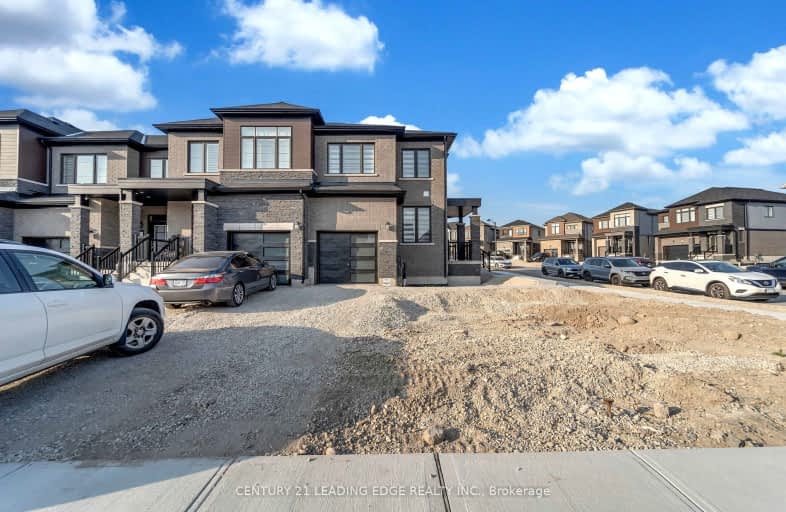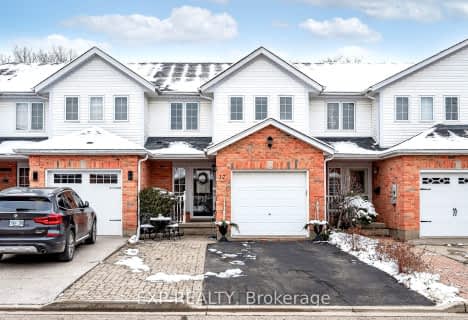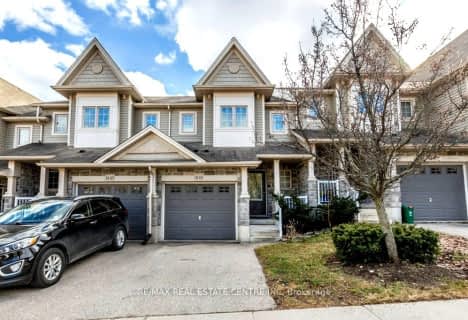Car-Dependent
- Almost all errands require a car.
Somewhat Bikeable
- Most errands require a car.

Chicopee Hills Public School
Elementary: PublicCanadian Martyrs Catholic Elementary School
Elementary: CatholicCrestview Public School
Elementary: PublicLackner Woods Public School
Elementary: PublicBreslau Public School
Elementary: PublicSaint John Paul II Catholic Elementary School
Elementary: CatholicRosemount - U Turn School
Secondary: PublicÉSC Père-René-de-Galinée
Secondary: CatholicEastwood Collegiate Institute
Secondary: PublicGrand River Collegiate Institute
Secondary: PublicSt Mary's High School
Secondary: CatholicCameron Heights Collegiate Institute
Secondary: Public-
Breslau Ball Park
Breslau ON 0.45km -
Eby Park
127 Holborn Dr, Kitchener ON 2.64km -
KW Humane Society Leash-Free Dog Park
250 Riverbend Rd, Ontario 4.21km
-
HODL Bitcoin ATM - Farah Foods
210 Lorraine Ave, Kitchener ON N2B 3T4 2.01km -
RBC Royal Bank
1020 Ottawa St N (at River Rd.), Kitchener ON N2A 3Z3 2.96km -
Bitcoin Depot - Bitcoin ATM
900 Fairway Cres, Kitchener ON N2A 0A1 3.21km














