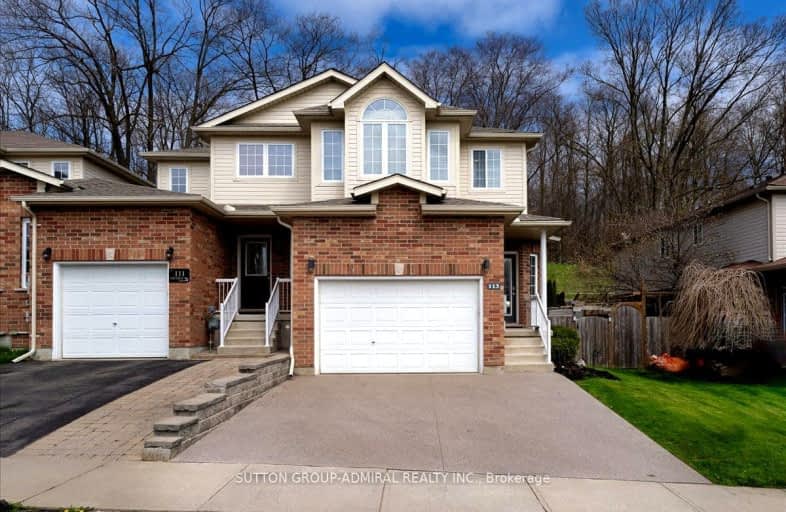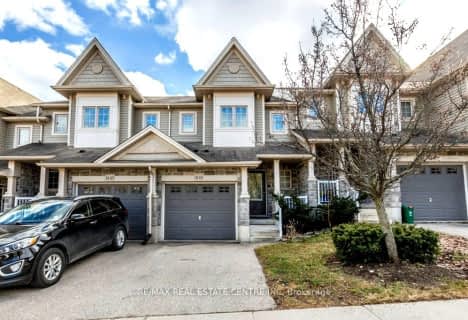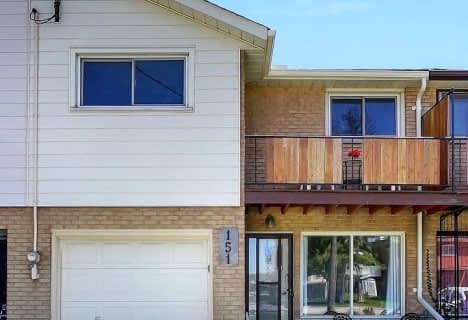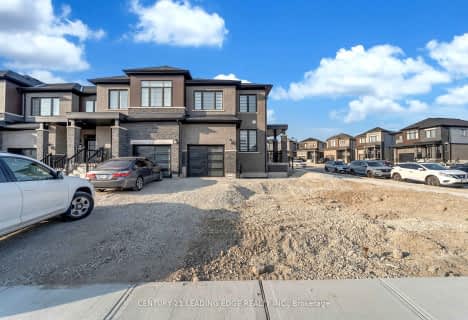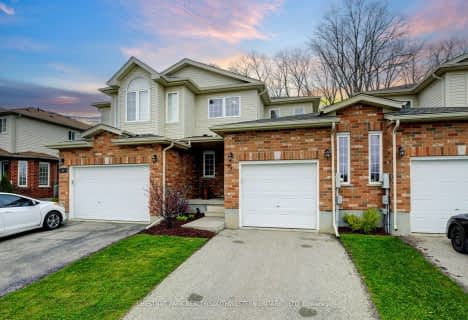Car-Dependent
- Almost all errands require a car.
Some Transit
- Most errands require a car.
Somewhat Bikeable
- Most errands require a car.

Chicopee Hills Public School
Elementary: PublicÉIC Père-René-de-Galinée
Elementary: CatholicHoward Robertson Public School
Elementary: PublicLackner Woods Public School
Elementary: PublicBreslau Public School
Elementary: PublicSaint John Paul II Catholic Elementary School
Elementary: CatholicRosemount - U Turn School
Secondary: PublicÉSC Père-René-de-Galinée
Secondary: CatholicPreston High School
Secondary: PublicEastwood Collegiate Institute
Secondary: PublicGrand River Collegiate Institute
Secondary: PublicSt Mary's High School
Secondary: Catholic-
Schneider Park at Freeport
ON 2.6km -
Midland Park
Midland Dr (Dooley Dr), Kitchener ON 3.37km -
Rockway Gardens
11 Floral Cres, Kitchener ON N2G 4N9 4.69km
-
CoinFlip Bitcoin ATM
2934 King St E, Kitchener ON N2A 1A7 2.97km -
TD Canada Trust ATM
1005 Ottawa St N, Kitchener ON N2A 1H2 3.27km -
HODL Bitcoin ATM - Farah Foods
210 Lorraine Ave, Kitchener ON N2B 3T4 3.31km
