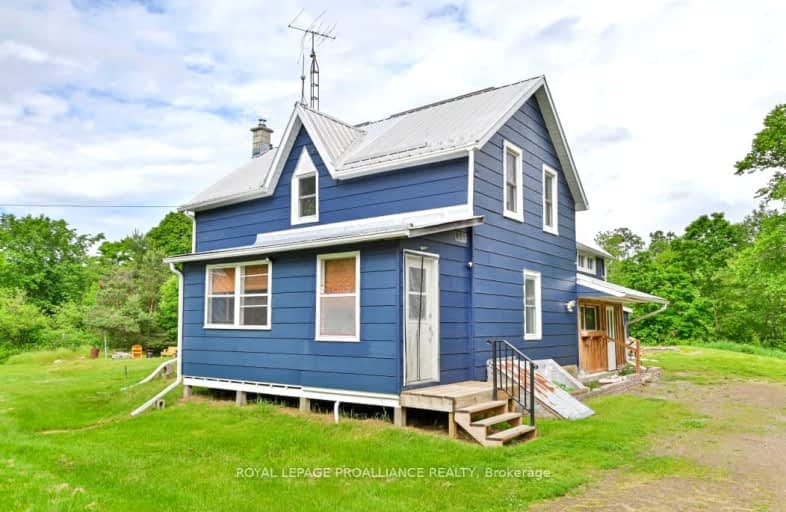Car-Dependent
- Almost all errands require a car.
0
/100
Somewhat Bikeable
- Almost all errands require a car.
9
/100

St Patrick Catholic School
Elementary: Catholic
23.83 km
Madoc Township Public School
Elementary: Public
27.39 km
Tamworth Elementary School
Elementary: Public
26.55 km
St Carthagh Catholic School
Elementary: Catholic
24.33 km
North Addington Education Centre Public School
Elementary: Public
15.40 km
Tweed Elementary School
Elementary: Public
24.75 km
Gateway Community Education Centre
Secondary: Public
50.38 km
North Addington Education Centre
Secondary: Public
15.46 km
Granite Ridge Education Centre Secondary School
Secondary: Public
41.96 km
Centre Hastings Secondary School
Secondary: Public
29.26 km
St Theresa Catholic Secondary School
Secondary: Catholic
56.29 km
Napanee District Secondary School
Secondary: Public
51.00 km
-
Tweed Playground
River St (River & Mary), Tweed ON 24.38km -
Madoc Public School Playground
32 Baldwin St, Madoc ON 29.52km -
Madoc Playground
Durham St S, Madoc ON 29.59km
-
TD Bank Financial Group
12258 Hwy 41, Northbrook ON K0H 2G0 6.65km -
TD Canada Trust ATM
Mount A-62 York St, Sackville ON E4L 1E2 6.66km -
TD Canada Trust ATM
12258 Hwy 41, Northbrook ON K0H 2G0 6.67km


