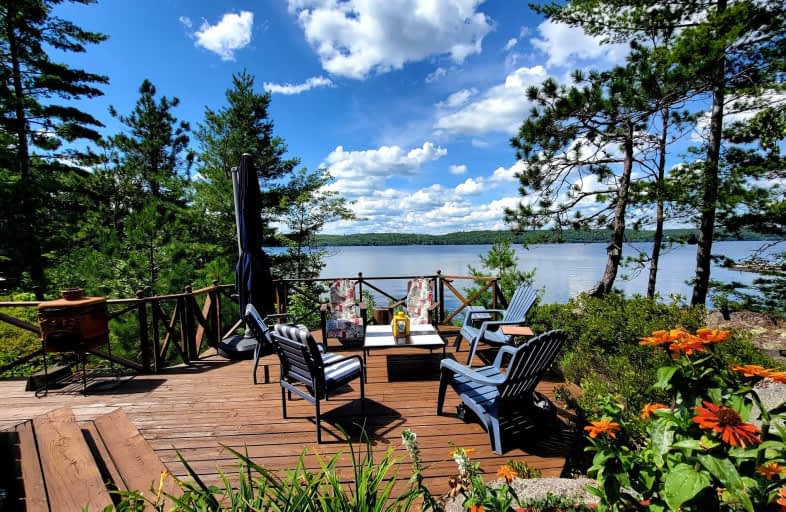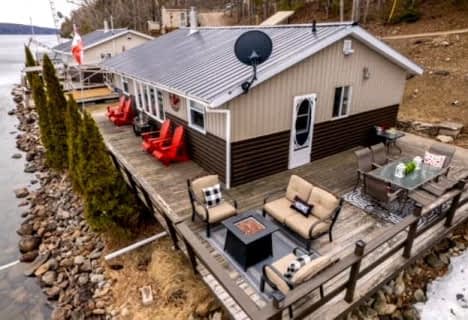Car-Dependent
- Almost all errands require a car.
Somewhat Bikeable
- Most errands require a car.

St Patrick Catholic School
Elementary: CatholicClarendon Central Public School
Elementary: PublicLand O Lakes Public School
Elementary: PublicSt Carthagh Catholic School
Elementary: CatholicNorth Addington Education Centre Public School
Elementary: PublicTweed Elementary School
Elementary: PublicGateway Community Education Centre
Secondary: PublicNorth Addington Education Centre
Secondary: PublicGranite Ridge Education Centre Secondary School
Secondary: PublicOpeongo High School
Secondary: PublicNorth Hastings High School
Secondary: PublicCentre Hastings Secondary School
Secondary: Public-
Salmon River Picnic Area
28.64km
-
BMO Bank of Montreal
12265 Hwy 41, Northbrook ON K0H 2G0 20.53km -
TD Canada Trust ATM
12258 Hwy 41, Northbrook ON K0H 2G0 20.58km -
TD Canada Trust ATM
Mount A-62 York St, Sackville ON E4L 1E2 20.58km
- 4 bath
- 4 bed
- 3000 sqft
17100 Highway 41, Addington Highlands, Ontario • K0H 1K0 • Addington Highlands
- — bath
- — bed
103 North Mazinaw Heights Road, North Frontenac, Ontario • K0H 1K0 • North Frontenac
- 2 bath
- 4 bed
17276 Highway 41, Addington Highlands, Ontario • K0H 1K0 • Addington Highlands











