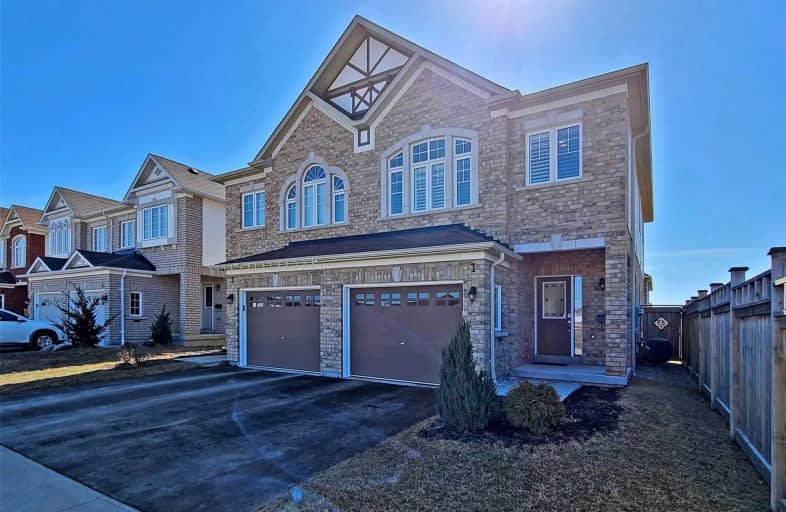Sold on Mar 28, 2021
Note: Property is not currently for sale or for rent.

-
Type: Semi-Detached
-
Style: 2-Storey
-
Lot Size: 25.29 x 111.72 Feet
-
Age: No Data
-
Taxes: $5,210 per year
-
Days on Site: 4 Days
-
Added: Mar 24, 2021 (4 days on market)
-
Updated:
-
Last Checked: 3 months ago
-
MLS®#: E5164929
-
Listed By: Re/max rouge river realty ltd., brokerage
Nestled In A Fantastic Family Enclave, This 4Yr Old John Boddy Built Home Is Everything You Could Ask For. Bright Open Concept 4 Bdrm Home Boasts 9 Ft Ceilings & Over 1900Sq Ft Of Upgraded Living Space. Fam Sized Modern Kitchen, Cozy Great Rm W Frplce,Main Flr Lndry, Gleaming Hrdwd & Ceramic Flrs & Upgraded Oak Stairs W Rod Iron Pickets Are Just A Few Of The Features. Located At The End Of The Row Allows This Home More Natural Light & Privacy. Won't Last Long
Extras
Exist S/S Stove,S/S Fridge,S/S B/I Micro,S/S D/W,Wshr&Dryr,Googlenest Thermo,W/I Pntry,Upgraded Lrgr Bsmt Winds,A/C,Elfs&Wndw Cvrs,California Shutters,Access From Gar,Gdo+Rmte. Close To Schools,Waterfront Trails,Parks,Go Train,401,Golf Club
Property Details
Facts for 1 Denny Street, Ajax
Status
Days on Market: 4
Last Status: Sold
Sold Date: Mar 28, 2021
Closed Date: Jun 28, 2021
Expiry Date: Jun 30, 2021
Sold Price: $945,000
Unavailable Date: Mar 28, 2021
Input Date: Mar 24, 2021
Prior LSC: Listing with no contract changes
Property
Status: Sale
Property Type: Semi-Detached
Style: 2-Storey
Area: Ajax
Community: South East
Availability Date: Tba
Inside
Bedrooms: 4
Bathrooms: 3
Kitchens: 1
Rooms: 7
Den/Family Room: No
Air Conditioning: Central Air
Fireplace: Yes
Central Vacuum: N
Washrooms: 3
Building
Basement: Full
Heat Type: Forced Air
Heat Source: Gas
Exterior: Brick
UFFI: No
Water Supply: Municipal
Special Designation: Unknown
Parking
Driveway: Private
Garage Spaces: 1
Garage Type: Built-In
Covered Parking Spaces: 2
Total Parking Spaces: 3
Fees
Tax Year: 2021
Tax Legal Description: Plan 40M2537 Pt Lot 62 Rp 40R29326 Part 1
Taxes: $5,210
Highlights
Feature: Fenced Yard
Feature: Lake/Pond
Feature: Public Transit
Land
Cross Street: Audley Rd S & Bayly
Municipality District: Ajax
Fronting On: South
Pool: None
Sewer: Sewers
Lot Depth: 111.72 Feet
Lot Frontage: 25.29 Feet
Additional Media
- Virtual Tour: https://www.winsold.com/tour/66496
Rooms
Room details for 1 Denny Street, Ajax
| Type | Dimensions | Description |
|---|---|---|
| Great Rm Main | 3.66 x 4.57 | Hardwood Floor, Fireplace, Window |
| Dining Main | 3.60 x 3.00 | Ceramic Floor, W/O To Yard, Window |
| Kitchen Main | 4.40 x 3.00 | Family Size Kitchen, Pantry, Open Concept |
| Master 2nd | 3.66 x 4.70 | 5 Pc Ensuite, W/I Closet, Window |
| 2nd Br 2nd | 3.60 x 2.74 | Window, Closet, Broadloom |
| 3rd Br 2nd | 4.00 x 3.00 | Window, Closet, Broadloom |
| 4th Br 2nd | 3.72 x 2.77 | Window, Closet, Broadloom |
| XXXXXXXX | XXX XX, XXXX |
XXXX XXX XXXX |
$XXX,XXX |
| XXX XX, XXXX |
XXXXXX XXX XXXX |
$XXX,XXX |
| XXXXXXXX XXXX | XXX XX, XXXX | $945,000 XXX XXXX |
| XXXXXXXX XXXXXX | XXX XX, XXXX | $799,000 XXX XXXX |

St James Catholic School
Elementary: CatholicBolton C Falby Public School
Elementary: PublicSt Bernadette Catholic School
Elementary: CatholicCadarackque Public School
Elementary: PublicSouthwood Park Public School
Elementary: PublicCarruthers Creek Public School
Elementary: PublicArchbishop Denis O'Connor Catholic High School
Secondary: CatholicHenry Street High School
Secondary: PublicDonald A Wilson Secondary School
Secondary: PublicNotre Dame Catholic Secondary School
Secondary: CatholicAjax High School
Secondary: PublicJ Clarke Richardson Collegiate
Secondary: Public

