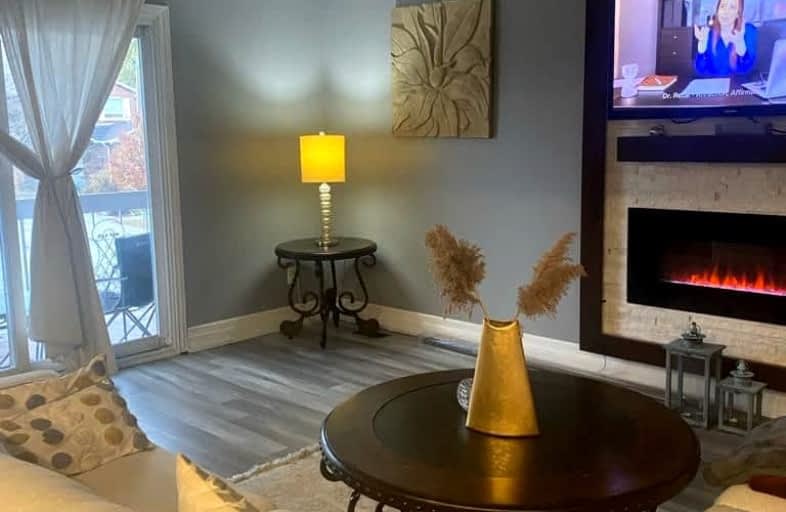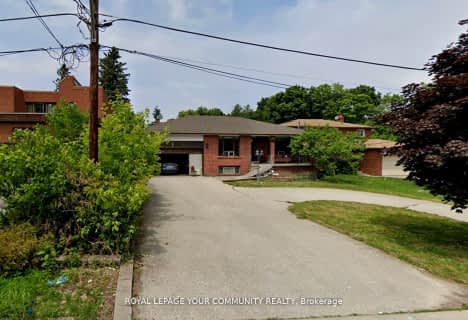Car-Dependent
- Most errands require a car.
Minimal Transit
- Almost all errands require a car.
Somewhat Bikeable
- Most errands require a car.

St John Bosco Catholic Elementary School
Elementary: CatholicSt Gabriel the Archangel Catholic Elementary School
Elementary: CatholicSt Margaret Mary Catholic Elementary School
Elementary: CatholicSt Gregory the Great Catholic Academy
Elementary: CatholicBlue Willow Public School
Elementary: PublicImmaculate Conception Catholic Elementary School
Elementary: CatholicSt Luke Catholic Learning Centre
Secondary: CatholicWoodbridge College
Secondary: PublicTommy Douglas Secondary School
Secondary: PublicFather Bressani Catholic High School
Secondary: CatholicSt Jean de Brebeuf Catholic High School
Secondary: CatholicEmily Carr Secondary School
Secondary: Public-
Forty 40 Resto Lounge
4040 Highway 7, Vaughan, ON L4L 8Z2 1.41km -
Classic Cafe & Lounge
200 Marycroft Ave, Unit 5, Vaughan, ON L4L 5X4 1.45km -
Goodfellas
4411 Hwy 7, Woodbridge, ON L4L 5W6 1.48km
-
Country Style
4235 Highway 7 W, Woodbridge, ON L4L 1A6 1.42km -
Starbucks
3900 Highway 7, Unit 1, Woodbridge, ON L4L 1A6 1.59km -
McDonald's
4535 Highway 7, Woodbridge, ON L4L 1S6 1.61km
-
Cristini Athletics
171 Marycroft Avenue, Unit 6, Vaughan, ON L4L 5Y3 1.59km -
GoodLife Fitness
57 Northview Blvd, Vaughan, ON L4L 8X9 1.96km -
Anytime Fitness
8655 Weston Rd, Unit 1, Woodbridge, ON L4L 9M4 2.19km
-
Roma Pharmacy
110 Ansley Grove Road, Woodbridge, ON L4L 3R1 0.64km -
Shoppers Drug Mart
4000 Highway 7, Woodbridge, ON L4L 1A6 1.43km -
Pine Valley Pharmacy
7700 Pine Valley Drive, Woodbridge, ON L4L 2X4 1.66km
-
Ital Vera Pizza
270 Chancellor Dr, Woodbridge, ON L4L 7M1 0.75km -
Botticelli Ristorante
Monte Carlo Inn, 705 Applewood Crescent, Woodbridge, ON L4L 5J8 0.77km -
Oca Nera
8348 Islington Avenue, Woodbridge, ON L4L 1W8 1.31km
-
SmartCentres
101 Northview Boulevard and 137 Chrislea Road, Vaughan, ON L4L 8X9 2.07km -
Market Lane Shopping Centre
140 Woodbridge Avenue, Woodbridge, ON L4L 4K9 2.38km -
Vaughan Mills
1 Bass Pro Mills Drive, Vaughan, ON L4K 5W4 3.99km
-
Fortino's
3940 Highway 7, Vaughan, ON L4L 1A6 1.5km -
Nations Fresh Food
7600 Weston Road, Vaughan, ON L4L 6C6 1.93km -
Mike's No Frills
5731 Highway 7 W, Vaughan, ON L4L 4Y9 4.3km
-
LCBO
7850 Weston Road, Building C5, Woodbridge, ON L4L 9N8 1.81km -
LCBO
8260 Highway 27, York Regional Municipality, ON L4H 0R9 4.82km -
Black Creek Historic Brewery
1000 Murray Ross Parkway, Toronto, ON M3J 2P3 4.81km
-
Active Green Ross
3899 Highway 7, Vaughan, ON L4L 1T1 1.54km -
Pine View Hyundai
3790 Highway 7 W, Woodbridge, ON L4L 1A6 1.81km -
Petro Canada
3680 Langstaff Road, Vaughan, ON L4L 9R4 1.88km
-
Cineplex Cinemas Vaughan
3555 Highway 7, Vaughan, ON L4L 9H4 2.32km -
Albion Cinema I & II
1530 Albion Road, Etobicoke, ON M9V 1B4 6.45km -
Imagine Cinemas
500 Rexdale Boulevard, Toronto, ON M9W 6K5 8.91km
-
Ansley Grove Library
350 Ansley Grove Rd, Woodbridge, ON L4L 5C9 0.48km -
Woodbridge Library
150 Woodbridge Avenue, Woodbridge, ON L4L 2S7 2.4km -
Pierre Berton Resource Library
4921 Rutherford Road, Woodbridge, ON L4L 1A6 3.11km
-
Humber River Regional Hospital
2111 Finch Avenue W, North York, ON M3N 1N1 5.83km -
Cortellucci Vaughan Hospital
3200 Major MacKenzie Drive W, Vaughan, ON L6A 4Z3 6.28km -
William Osler Health Centre
Etobicoke General Hospital, 101 Humber College Boulevard, Toronto, ON M9V 1R8 7.91km
-
Napa Valley Park
75 Napa Valley Ave, Vaughan ON 4.41km -
John Booth Park
230 Gosford Blvd (Jane and Shoreham Dr), North York ON M3N 2H1 4.74km -
Grandravine Park
23 Grandravine Dr, North York ON M3J 1B3 8.03km
-
RBC Royal Bank
211 Marycroft Ave, Woodbridge ON L4L 5X8 1.41km -
TD Bank Financial Group
100 New Park Pl, Vaughan ON L4K 0H9 3.21km -
Banque Nationale du Canada
3175 Rutherford Rd, Vaughan ON L4K 5Y6 4.2km
- 2 bath
- 3 bed
- 2000 sqft
Upper-12 Hartman Avenue, Vaughan, Ontario • L4L 1R6 • Islington Woods
- 3 bath
- 4 bed
- 2500 sqft
25 Sylvadene (Main & Upper) Parkway, Vaughan, Ontario • L4L 2M5 • East Woodbridge





