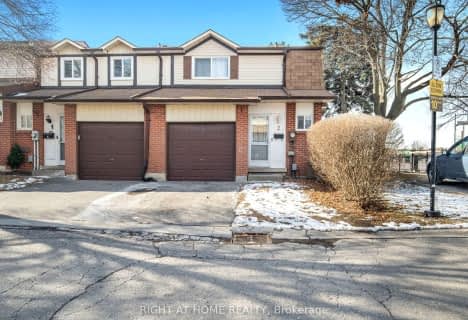Car-Dependent
- Most errands require a car.
41
/100
Some Transit
- Most errands require a car.
29
/100
Somewhat Bikeable
- Most errands require a car.
42
/100

Duffin's Bay Public School
Elementary: Public
0.72 km
St James Catholic School
Elementary: Catholic
0.26 km
Bolton C Falby Public School
Elementary: Public
1.41 km
St Bernadette Catholic School
Elementary: Catholic
1.65 km
Southwood Park Public School
Elementary: Public
0.70 km
Carruthers Creek Public School
Elementary: Public
1.40 km
École secondaire Ronald-Marion
Secondary: Public
6.35 km
Archbishop Denis O'Connor Catholic High School
Secondary: Catholic
3.31 km
Notre Dame Catholic Secondary School
Secondary: Catholic
6.32 km
Ajax High School
Secondary: Public
1.74 km
J Clarke Richardson Collegiate
Secondary: Public
6.22 km
Pickering High School
Secondary: Public
4.77 km
-
John A. Murray Park
Ajax ON 1.19km -
Ajax Rotary Park
177 Lake Drwy W (Bayly), Ajax ON L1S 7J1 1.97km -
Rotary Centennial Park
Whitby ON 7.69km
-
RBC Royal Bank
955 Westney Rd S (at Monarch), Ajax ON L1S 3K7 0.39km -
TD Bank Financial Group
75 Bayly St W (Bayly and Harwood), Ajax ON L1S 7K7 1.69km -
RBC Royal Bank
320 Harwood Ave S (Hardwood And Bayly), Ajax ON L1S 2J1 1.79km







