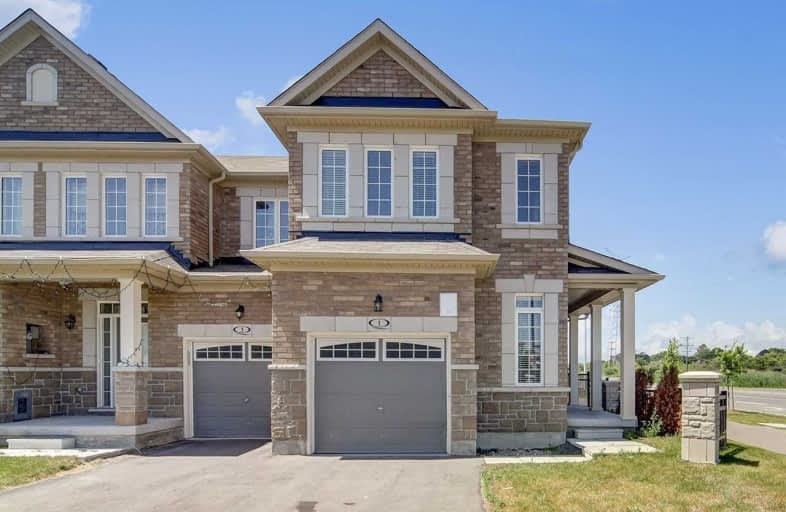Sold on Sep 12, 2019
Note: Property is not currently for sale or for rent.

-
Type: Att/Row/Twnhouse
-
Style: 2-Storey
-
Size: 1500 sqft
-
Lot Size: 27.03 x 0 Feet
-
Age: 0-5 years
-
Taxes: $2,114 per year
-
Days on Site: 22 Days
-
Added: Sep 12, 2019 (3 weeks on market)
-
Updated:
-
Last Checked: 3 months ago
-
MLS®#: E4553498
-
Listed By: Homelife/future realty inc., brokerage
Beautifully Renovated, 2 Yrs New 2-Storey Freehold End Unit Townhouse In The Most Desirable Neighbourhood Of Ajax. Open Concept Kitchen & Living Room With Walkout To Fenced Backyard. 3 Large Bedrooms With Many Windows For Natural Light.
Extras
**Devendran.. S/S Fridge, Stove, Dishwasher, Microwave, Washer / Dryer, Central Vac, A/C, Window Coverings, Garage Door Open With Remote.Please Bring Disclosure, One Of The Seller Is Rrea*
Property Details
Facts for 1 Keenlyside Lane, Ajax
Status
Days on Market: 22
Last Status: Sold
Sold Date: Sep 12, 2019
Closed Date: Sep 30, 2019
Expiry Date: Jan 30, 2020
Sold Price: $615,000
Unavailable Date: Sep 11, 2019
Input Date: Aug 21, 2019
Prior LSC: Sold
Property
Status: Sale
Property Type: Att/Row/Twnhouse
Style: 2-Storey
Size (sq ft): 1500
Age: 0-5
Area: Ajax
Community: Northwest Ajax
Availability Date: Tba
Inside
Bedrooms: 3
Bathrooms: 3
Kitchens: 1
Rooms: 5
Den/Family Room: No
Air Conditioning: Central Air
Fireplace: Yes
Laundry Level: Main
Central Vacuum: Y
Washrooms: 3
Building
Basement: Sep Entrance
Basement 2: Unfinished
Heat Type: Forced Air
Heat Source: Gas
Exterior: Brick
Exterior: Stone
Water Supply: Municipal
Special Designation: Unknown
Parking
Driveway: Private
Garage Spaces: 1
Garage Type: Attached
Covered Parking Spaces: 2
Total Parking Spaces: 3
Fees
Tax Year: 2018
Tax Legal Description: Part Block 1 Plan 40M2555,Part 1 Plan 40R29283
Taxes: $2,114
Additional Mo Fees: 170
Highlights
Feature: Hospital
Feature: Public Transit
Feature: School
Land
Cross Street: Taunton/Keenlyside
Municipality District: Ajax
Fronting On: North
Parcel of Tied Land: Y
Pool: None
Sewer: Sewers
Lot Frontage: 27.03 Feet
Additional Media
- Virtual Tour: http://realtypresents.com/vtour/1KeenlysideLane/index_.php
Rooms
Room details for 1 Keenlyside Lane, Ajax
| Type | Dimensions | Description |
|---|---|---|
| Great Rm Main | 3.20 x 4.57 | Laminate, Combined W/Dining |
| Dining Main | 3.26 x 4.39 | Laminate, Combined W/Great Rm |
| Kitchen Main | 2.50 x 5.79 | Ceramic Floor, Centre Island |
| Master 2nd | 3.81 x 4.91 | Broadloom, W/I Closet, 4 Pc Bath |
| 2nd Br 2nd | 3.44 x 4.91 | Broadloom, Closet |
| 3rd Br 2nd | 2.74 x 3.35 | Broadloom, Closet |
| XXXXXXXX | XXX XX, XXXX |
XXXX XXX XXXX |
$XXX,XXX |
| XXX XX, XXXX |
XXXXXX XXX XXXX |
$XXX,XXX | |
| XXXXXXXX | XXX XX, XXXX |
XXXXXXX XXX XXXX |
|
| XXX XX, XXXX |
XXXXXX XXX XXXX |
$XXX,XXX | |
| XXXXXXXX | XXX XX, XXXX |
XXXX XXX XXXX |
$XXX,XXX |
| XXX XX, XXXX |
XXXXXX XXX XXXX |
$XXX,XXX |
| XXXXXXXX XXXX | XXX XX, XXXX | $615,000 XXX XXXX |
| XXXXXXXX XXXXXX | XXX XX, XXXX | $589,900 XXX XXXX |
| XXXXXXXX XXXXXXX | XXX XX, XXXX | XXX XXXX |
| XXXXXXXX XXXXXX | XXX XX, XXXX | $639,900 XXX XXXX |
| XXXXXXXX XXXX | XXX XX, XXXX | $600,000 XXX XXXX |
| XXXXXXXX XXXXXX | XXX XX, XXXX | $619,900 XXX XXXX |

St André Bessette Catholic School
Elementary: CatholicVimy Ridge Public School
Elementary: PublicNottingham Public School
Elementary: PublicMichaëlle Jean Public School
Elementary: PublicSt Josephine Bakhita Catholic Elementary School
Elementary: Catholicda Vinci Public School Elementary Public School
Elementary: PublicÉcole secondaire Ronald-Marion
Secondary: PublicArchbishop Denis O'Connor Catholic High School
Secondary: CatholicNotre Dame Catholic Secondary School
Secondary: CatholicAjax High School
Secondary: PublicJ Clarke Richardson Collegiate
Secondary: PublicPickering High School
Secondary: Public

