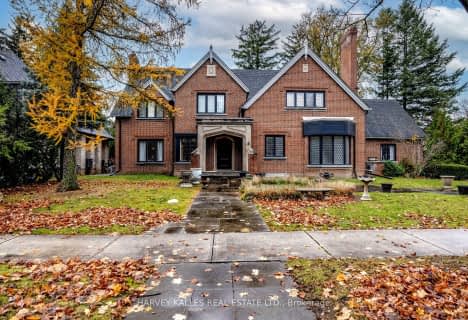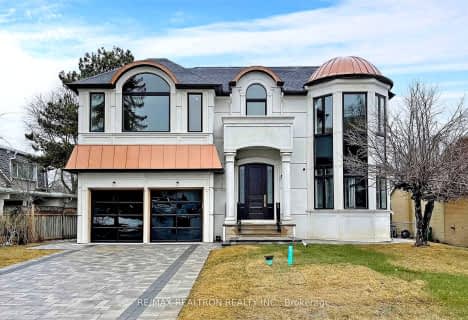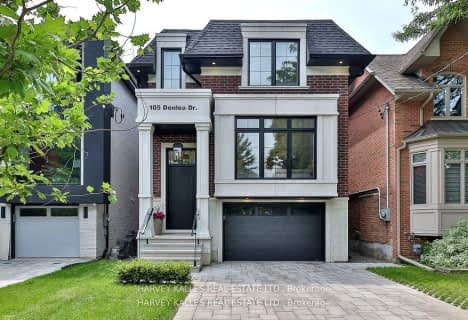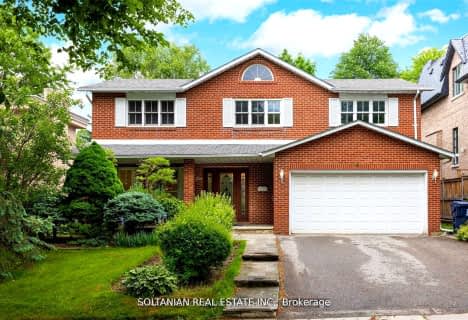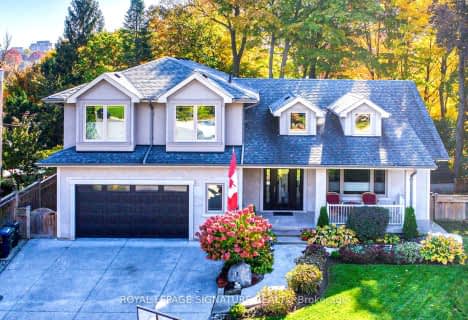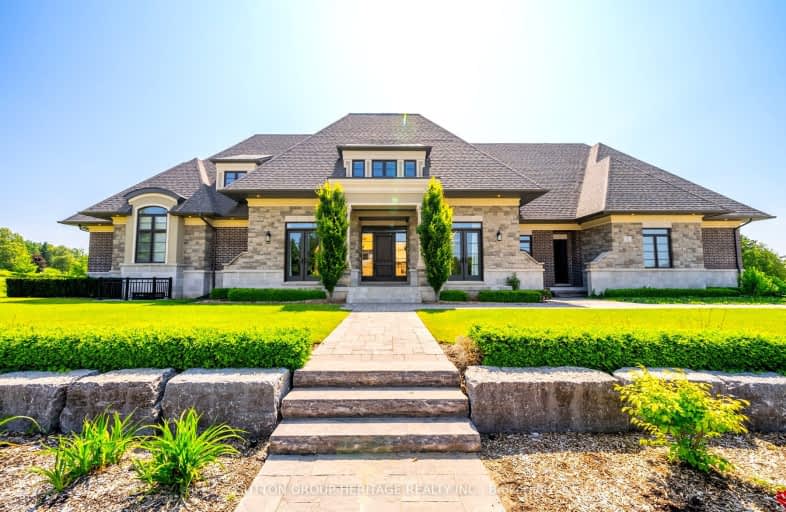
Very Walkable
- Most errands can be accomplished on foot.
Good Transit
- Some errands can be accomplished by public transportation.
Very Bikeable
- Most errands can be accomplished on bike.

Greenland Public School
Elementary: PublicNorman Ingram Public School
Elementary: PublicThree Valleys Public School
Elementary: PublicRippleton Public School
Elementary: PublicDon Mills Middle School
Elementary: PublicSt Bonaventure Catholic School
Elementary: CatholicWindfields Junior High School
Secondary: PublicÉcole secondaire Étienne-Brûlé
Secondary: PublicGeorge S Henry Academy
Secondary: PublicYork Mills Collegiate Institute
Secondary: PublicDon Mills Collegiate Institute
Secondary: PublicMarc Garneau Collegiate Institute
Secondary: Public-
The Good Son
11 Karl Fraser Road, North York, ON M3C 0E7 0.29km -
Taylors Landing
10 O'neill Rd, Don Mills, ON M3C 0H1 0.3km -
Jack Astor's
1060 Don Mills Road, North York, ON M3C 0H8 0.33km
-
Demetres Shops At Don Mills
16 Marie Labatte Road, Toronto, ON M3C 0H9 0.2km -
Aroma Espresso Bar
1090 Don Mills Road, Shops at Don Mills, Toronto, ON M3C 3R6 0.25km -
Ice 'n Cake
30 Clock Tower Road, North York, ON M3C 0H1 0.26km
-
Shoppers Drug Mart
946 Lawrence Avenue E, Unit 2, North York, ON M3C 3M9 0.2km -
Procare Pharmacy
1262 Don Mills Road, Toronto, ON M3B 2W7 0.99km -
Agape Pharmacy
10 Mallard Road, Unit C107, Toronto, ON M3B 3N1 1.37km
-
Congee Queen
895 Lawrence Avenue E, Unit 8, North York, ON M3C 3L2 0.02km -
Pizza Pizza
19 Marie Labatte Road, Toronto, ON M3C 0J1 0.17km -
McEwan Outdoor BBQ
38 Karl Fraser Road, Toronto, ON M3C 1P8 0.2km
-
CF Shops at Don Mills
1090 Don Mills Road, Toronto, ON M3C 3R6 0.35km -
Don Mills Centre
75 The Donway W, North York, ON M3C 2E9 0.38km -
The Diamond at Don Mills
10 Mallard Road, Toronto, ON M3B 3N1 1.41km
-
McEwan Gourmet Grocery Store
38 Karl Fraser Road, North York, ON M3C 0H7 0.2km -
Metro
1050 Don Mills Road, North York, ON M3C 1W6 0.37km -
C&C Supermarket
888 Don Mills Rd, Toronto, ON M3C 1V6 1.2km
-
LCBO
195 The Donway W, Toronto, ON M3C 0H6 0.14km -
LCBO
808 York Mills Road, Toronto, ON M3B 1X8 2.15km -
LCBO - Leaside
147 Laird Dr, Laird and Eglinton, East York, ON M4G 4K1 3.15km
-
Petro-Canada
1095 Don Mills Road, North York, ON M3C 1W7 0.39km -
Esso
800 Avenue Lawrence E, North York, ON M3C 1P4 0.66km -
Esso
843 Don Mills Road, North York, ON M3C 1V4 1.61km
-
Cineplex VIP Cinemas
12 Marie Labatte Road, unit B7, Toronto, ON M3C 0H9 0.21km -
Mount Pleasant Cinema
675 Mt Pleasant Rd, Toronto, ON M4S 2N2 4.71km -
Cineplex Odeon Eglinton Town Centre Cinemas
22 Lebovic Avenue, Toronto, ON M1L 4V9 4.87km
-
Toronto Public Library
888 Lawrence Avenue E, Toronto, ON M3C 3L2 0.09km -
Toronto Public Library
29 Saint Dennis Drive, Toronto, ON M3C 3J3 2.36km -
Victoria Village Public Library
184 Sloane Avenue, Toronto, ON M4A 2C5 2.78km
-
Sunnybrook Health Sciences Centre
2075 Bayview Avenue, Toronto, ON M4N 3M5 2.77km -
North York General Hospital
4001 Leslie Street, North York, ON M2K 1E1 3.97km -
Canadian Medicalert Foundation
2005 Sheppard Avenue E, North York, ON M2J 5B4 4.34km
-
Sunnybrook Park
Toronto ON 1.62km -
E.T. Seton Park
Overlea Ave (Don Mills Rd), Toronto ON 2.32km -
Wigmore Park
Elvaston Dr, Toronto ON 3km
-
Scotiabank
1500 Don Mills Rd (York Mills), Toronto ON M3B 3K4 2.14km -
RBC Royal Bank
65 Overlea Blvd, Toronto ON M4H 1P1 3.2km -
TD Bank
2135 Victoria Park Ave (at Ellesmere Avenue), Scarborough ON M1R 0G1 3.57km
- 5 bath
- 4 bed
- 5000 sqft
128 Laurentide Drive, Toronto, Ontario • M3A 3E5 • Parkwoods-Donalda
- 3 bath
- 4 bed
31 Saintfield Avenue, Toronto, Ontario • M3C 2M7 • Bridle Path-Sunnybrook-York Mills
- 5 bath
- 5 bed
- 3500 sqft
57 Rollscourt Drive, Toronto, Ontario • M2L 1X6 • St. Andrew-Windfields
- 6 bath
- 4 bed
- 3500 sqft
29 Alderdale Court, Toronto, Ontario • M3B 2H8 • Banbury-Don Mills
- 5 bath
- 4 bed
- 3500 sqft
12 Walder Avenue, Toronto, Ontario • M4P 2R5 • Mount Pleasant East



