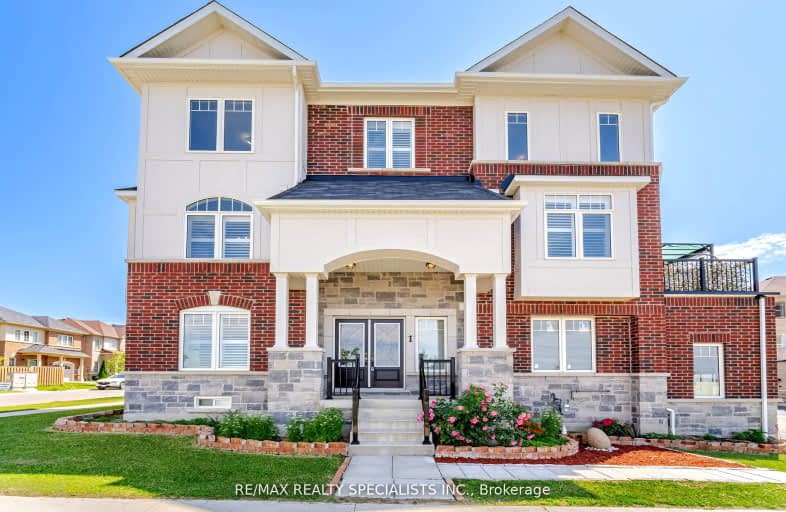Car-Dependent
- Most errands require a car.
27
/100
Some Transit
- Most errands require a car.
37
/100
Somewhat Bikeable
- Most errands require a car.
44
/100

Unnamed Mulberry Meadows Public School
Elementary: Public
0.28 km
St Teresa of Calcutta Catholic School
Elementary: Catholic
2.14 km
Terry Fox Public School
Elementary: Public
2.10 km
Romeo Dallaire Public School
Elementary: Public
2.27 km
Michaëlle Jean Public School
Elementary: Public
2.44 km
Cadarackque Public School
Elementary: Public
2.03 km
Archbishop Denis O'Connor Catholic High School
Secondary: Catholic
2.69 km
All Saints Catholic Secondary School
Secondary: Catholic
3.53 km
Donald A Wilson Secondary School
Secondary: Public
3.47 km
Notre Dame Catholic Secondary School
Secondary: Catholic
2.02 km
Ajax High School
Secondary: Public
3.96 km
J Clarke Richardson Collegiate
Secondary: Public
1.92 km
-
Whitby Soccer Dome
695 ROSSLAND Rd W, Whitby ON 3.4km -
Baycliffe Park
67 Baycliffe Dr, Whitby ON L1P 1W7 3.4km -
Country Lane Park
Whitby ON 3.93km
-
Scotiabank
Harwood Place Mall, Ajax ON 4.02km -
CIBC Cash Dispenser
225 Salem Rd N, Ajax ON L1Z 0B1 2.94km -
TD Canada Trust ATM
83 Williamson Dr W, Ajax ON L1T 0K9 3.3km














