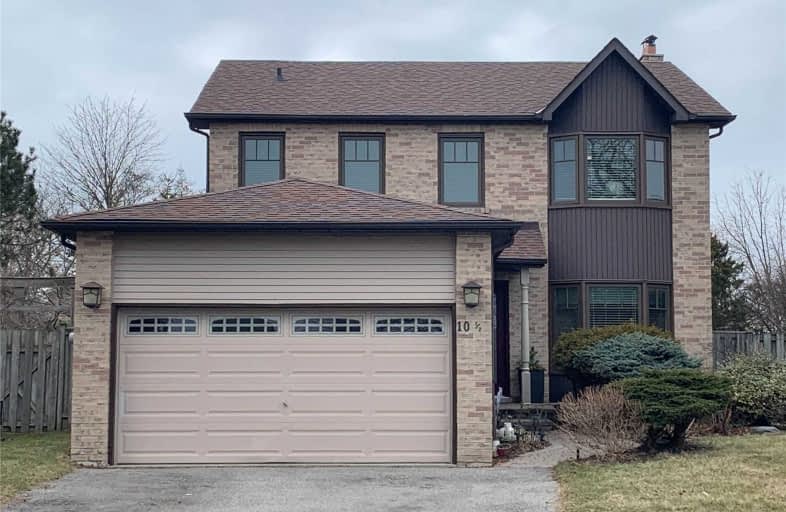Sold on Mar 17, 2020
Note: Property is not currently for sale or for rent.

-
Type: Detached
-
Style: 2-Storey
-
Size: 2500 sqft
-
Lot Size: 28.8 x 132.64 Feet
-
Age: No Data
-
Taxes: $5,400 per year
-
Days on Site: 2 Days
-
Added: Mar 15, 2020 (2 days on market)
-
Updated:
-
Last Checked: 2 months ago
-
MLS®#: E4721845
-
Listed By: Engel & volkers pickering ajax, brokerage
Fantastic Det.Brick 2-Storey Home. Modern 4+3 Bdrms,Att Gar, Open Concept!Spectacular Kit/Ss Appl's/Quartz Ctrs W/O To Nice Deck & Private Mature Bkyd W Perennial Gardens And Inground Pool/Hwd Flrs/Pot Lts, Cac,Lrg. Fam Rm & Din Rm And Formal Liv Rm. Mast Br+4Pc Ens+His/Her Closets, Main Flr Ldry Rm/Fin Bsmt W 3 Bdrms, 4Pc + Jacuzzi Bath Tub, Rec Rm. Close To 401 & Go. Shops Etc.
Extras
A Real 10+ Huge Pie Shaped Lot Lndscpd Perennial Gardens. Deck & Intrlck Patio. Fabulously Upgrd Family Home On Child Safe Cul De Sac. Ingrd Pool To Complete The Total Family Experience. Newer Window, Newer Roof, Newer Appliances.
Property Details
Facts for 10 1/2 Bird Crescent, Ajax
Status
Days on Market: 2
Last Status: Sold
Sold Date: Mar 17, 2020
Closed Date: Jul 16, 2020
Expiry Date: Jul 15, 2020
Sold Price: $807,000
Unavailable Date: Mar 17, 2020
Input Date: Mar 15, 2020
Prior LSC: Listing with no contract changes
Property
Status: Sale
Property Type: Detached
Style: 2-Storey
Size (sq ft): 2500
Area: Ajax
Community: Central
Availability Date: 120
Inside
Bedrooms: 4
Bedrooms Plus: 3
Bathrooms: 4
Kitchens: 1
Rooms: 8
Den/Family Room: Yes
Air Conditioning: Central Air
Fireplace: Yes
Laundry Level: Main
Washrooms: 4
Utilities
Electricity: Yes
Gas: Yes
Cable: Yes
Telephone: Yes
Building
Basement: Finished
Heat Type: Forced Air
Heat Source: Gas
Exterior: Brick
Water Supply: Municipal
Special Designation: Unknown
Parking
Driveway: Private
Garage Spaces: 2
Garage Type: Attached
Covered Parking Spaces: 4
Total Parking Spaces: 6
Fees
Tax Year: 2020
Tax Legal Description: Plan 40M 1606 Lot 2
Taxes: $5,400
Highlights
Feature: Cul De Sac
Land
Cross Street: Salem & Mandrake
Municipality District: Ajax
Fronting On: North
Pool: Inground
Sewer: Sewers
Lot Depth: 132.64 Feet
Lot Frontage: 28.8 Feet
Lot Irregularities: 28.8X132.64X95X170
Acres: < .50
Rooms
Room details for 10 1/2 Bird Crescent, Ajax
| Type | Dimensions | Description |
|---|---|---|
| Living Main | 3.10 x 5.15 | Formal Rm, Hardwood Floor |
| Family Main | 3.10 x 4.13 | Combined W/Living, Hardwood Floor, Fireplace |
| Kitchen Main | 4.25 x 5.30 | Eat-In Kitchen, Ceramic Floor, W/O To Yard |
| Dining Main | 3.05 x 3.90 | Combined W/Family, Hardwood Floor, Bay Window |
| Master 2nd | 3.30 x 5.90 | 4 Pc Ensuite, His/Hers Closets, Bay Window |
| 2nd Br 2nd | 3.20 x 2.80 | Closet, Broadloom |
| 3rd Br 2nd | 4.00 x 3.12 | Closet, Broadloom |
| 4th Br 2nd | 2.90 x 3.05 | W/I Closet, Broadloom |
| Rec Bsmt | 5.90 x 5.00 | |
| 5th Br Bsmt | - | |
| 5th Br Bsmt | - | |
| 5th Br Bsmt | - |
| XXXXXXXX | XXX XX, XXXX |
XXXX XXX XXXX |
$XXX,XXX |
| XXX XX, XXXX |
XXXXXX XXX XXXX |
$XXX,XXX |
| XXXXXXXX XXXX | XXX XX, XXXX | $807,000 XXX XXXX |
| XXXXXXXX XXXXXX | XXX XX, XXXX | $749,900 XXX XXXX |

Lord Elgin Public School
Elementary: PublicÉÉC Notre-Dame-de-la-Jeunesse-Ajax
Elementary: CatholicTerry Fox Public School
Elementary: PublicBolton C Falby Public School
Elementary: PublicSt Bernadette Catholic School
Elementary: CatholicCadarackque Public School
Elementary: PublicÉcole secondaire Ronald-Marion
Secondary: PublicArchbishop Denis O'Connor Catholic High School
Secondary: CatholicNotre Dame Catholic Secondary School
Secondary: CatholicAjax High School
Secondary: PublicJ Clarke Richardson Collegiate
Secondary: PublicPickering High School
Secondary: Public- 4 bath
- 4 bed
- 2000 sqft
101 Ainley Road, Ajax, Ontario • L1Z 0S9 • Central East



