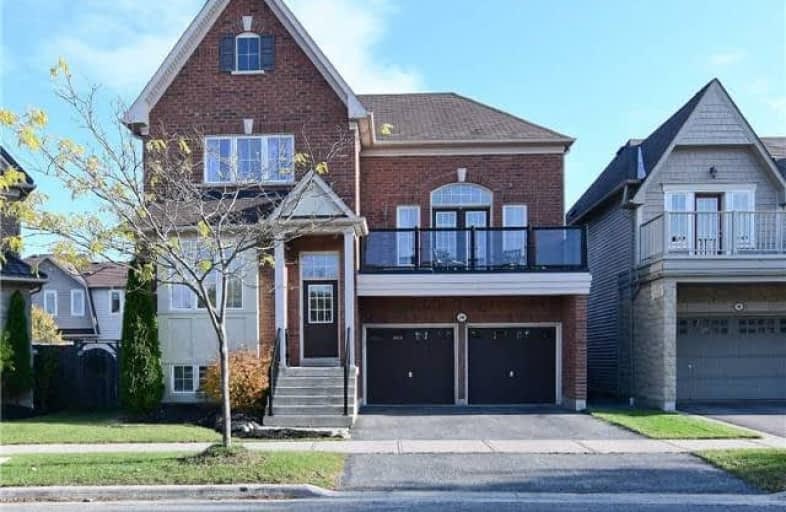
Unnamed Mulberry Meadows Public School
Elementary: Public
1.83 km
St Teresa of Calcutta Catholic School
Elementary: Catholic
2.75 km
Romeo Dallaire Public School
Elementary: Public
0.24 km
Michaëlle Jean Public School
Elementary: Public
0.99 km
St Josephine Bakhita Catholic Elementary School
Elementary: Catholic
1.73 km
da Vinci Public School Elementary Public School
Elementary: Public
1.44 km
Archbishop Denis O'Connor Catholic High School
Secondary: Catholic
4.39 km
All Saints Catholic Secondary School
Secondary: Catholic
3.73 km
Donald A Wilson Secondary School
Secondary: Public
3.79 km
Notre Dame Catholic Secondary School
Secondary: Catholic
1.89 km
Ajax High School
Secondary: Public
5.87 km
J Clarke Richardson Collegiate
Secondary: Public
1.91 km













